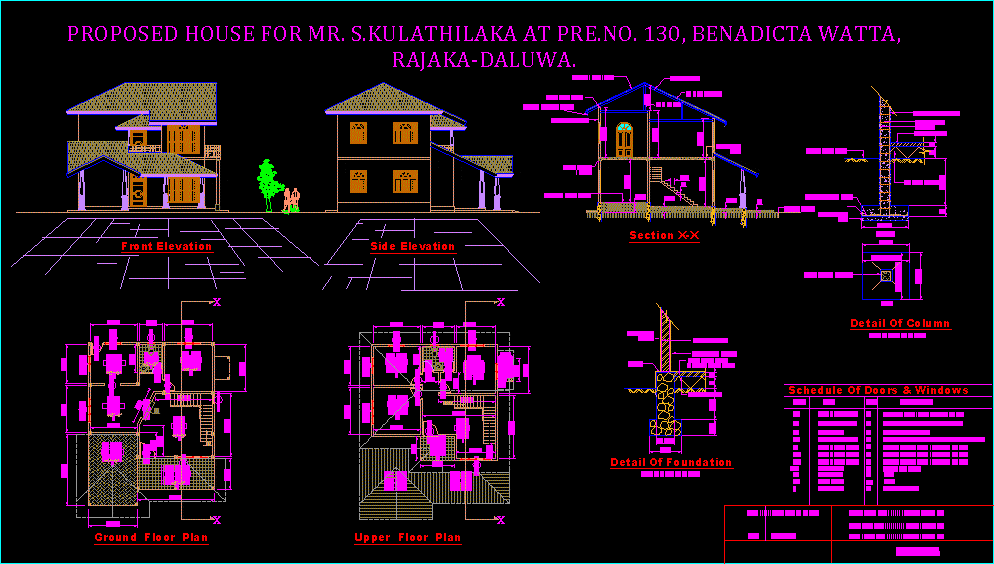
Housing Design DWG Section for AutoCAD
design house in Sri Lanka. A common type of housing in Sri Lanka. (Nuwan Sudharshana weerathunga) Front view, elevation, section
Drawing labels, details, and other text information extracted from the CAD file:
see detail of foundation, ground level, calicat tile roof, finished floor level, ground level, d.p.c., dry earth filling, detail of column, plan., section., ground floor level, detail of foundation, glazed window with louvers on top, panalled door with louvers on top, nos, size, description, type, plywood door, marine plywood door, glazed french window with louvers on top, glazed fan light, ——————————-, applicant signature, scale eight feet to an inch, date, drg.no, design, werasigha, site plan, front elevation, side elevation, floor plan, section, proposed building, soakage pit, tube well, passage, kitchen, bed room, varendha, open varendha, ground floor plan, section x-x, arch, upper floor plan, car porch, bed room, dining, kitchen, living, bath room, open veranda, roof below, down, balcony, glazed pan light
Raw text data extracted from CAD file:
| Language | English |
| Drawing Type | Section |
| Category | House |
| Additional Screenshots |
 |
| File Type | dwg |
| Materials | Wood, Other |
| Measurement Units | Imperial |
| Footprint Area | |
| Building Features | |
| Tags | apartamento, apartment, appartement, aufenthalt, autocad, casa, chalet, common, Design, dwelling unit, DWG, haus, house, Housing, logement, maison, residên, residence, section, two floors, type, unidade de moradia, villa, wohnung, wohnung einheit |
