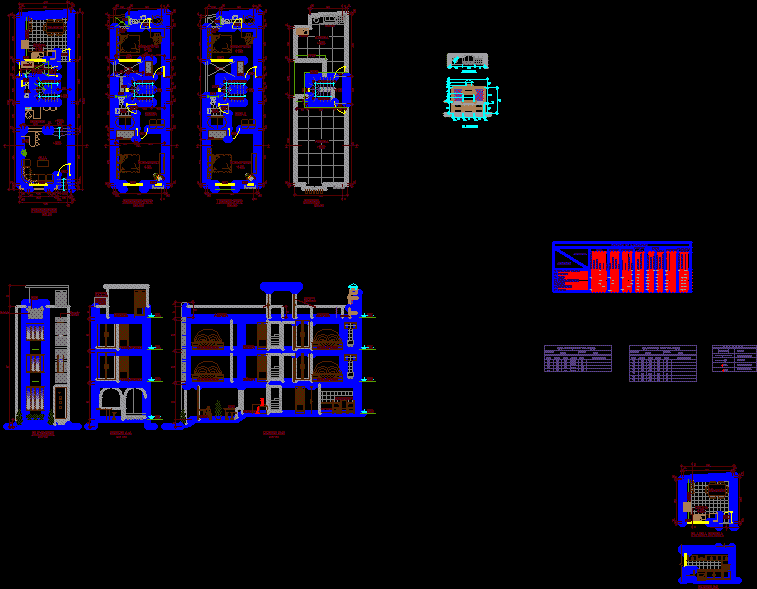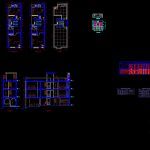
Housing DWG Block for AutoCAD
small house of 4.00 x 14.00
Drawing labels, details, and other text information extracted from the CAD file (Translated from Spanish):
bar, study, sh, kitchen, dining room, patio, closet, bedroom, saw, vain box, high, wide, vain, location :, observations, mixed, ———-, unid., alfeiz ., system:, walls, cuts, legend, cutting line, npt., floor level, level in section, aluminum bars, wall cladding, wood screw, ceiling projection, covered with polycarbonate, picture-finished, exterior, roof, kitchen dining room, finishes, living room, bar and seating, environments, stone slab, polished and burnished cement, cement, terrazzo, laminate, ceramic, varnished wood, polished cement, wood, ladri. tarraj and pintad., veneers stone slabs, baseboards, floors, contrazoc., beams, columns, glass wood window, brick face, sky tarr. and pintad., enchape fachaletas, mad. contrapl. doors, mad. glazed doors, carpentry, interior, ceiling, slabs of stone, ss.hh., ceiling superboard
Raw text data extracted from CAD file:
| Language | Spanish |
| Drawing Type | Block |
| Category | House |
| Additional Screenshots |
 |
| File Type | dwg |
| Materials | Aluminum, Glass, Wood, Other |
| Measurement Units | Metric |
| Footprint Area | |
| Building Features | Deck / Patio |
| Tags | apartamento, apartment, appartement, aufenthalt, autocad, block, casa, chalet, dwelling unit, DWG, haus, house, Housing, logement, maison, residên, residence, small, unidade de moradia, villa, wohnung, wohnung einheit |
