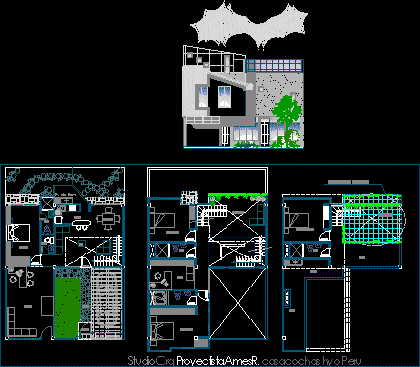ADVERTISEMENT

ADVERTISEMENT
Housing DWG Block for AutoCAD
In the city of Huancayo, combining architecture. rural architecture and modern architecture – bioclimatic house because they pose a greenhouse and the living spaces are double height circulate warm air park.
Drawing labels, details, and other text information extracted from the CAD file (Translated from Spanish):
persp., p. service, first floor :, mezzanine :, second floor :, third floor:
Raw text data extracted from CAD file:
| Language | Spanish |
| Drawing Type | Block |
| Category | House |
| Additional Screenshots |
|
| File Type | dwg |
| Materials | Other |
| Measurement Units | Metric |
| Footprint Area | |
| Building Features | Garden / Park |
| Tags | apartamento, apartment, appartement, architecture, aufenthalt, autocad, bioclimatic, block, casa, chalet, city, dwelling unit, DWG, haus, house, Housing, huancayo, logement, maison, modern, residên, residence, rural, unidade de moradia, villa, wohnung, wohnung einheit |
ADVERTISEMENT

