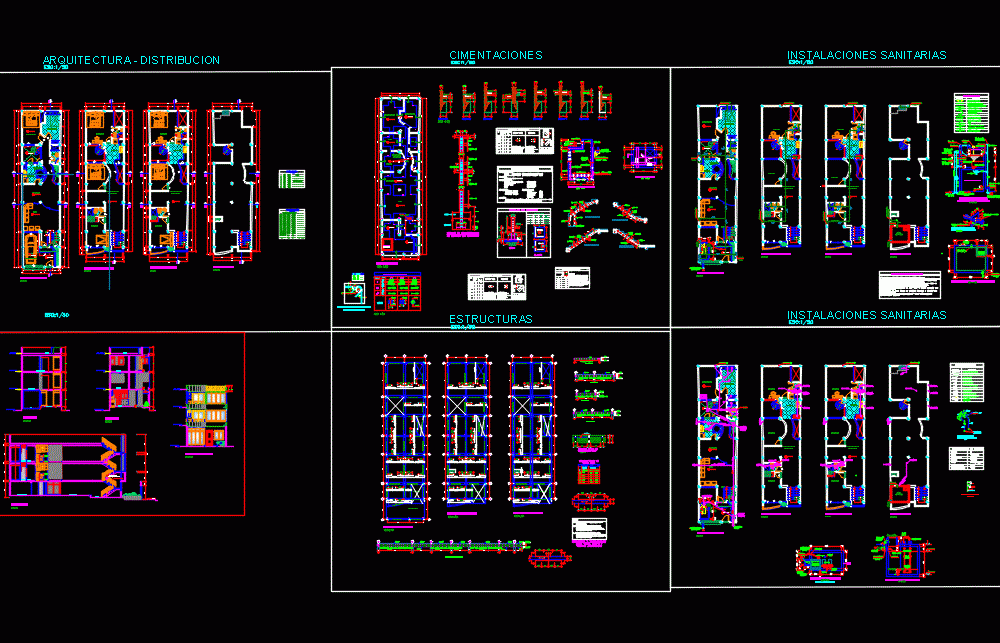
Housing DWG Block for AutoCAD
PLANO FULL HOUSE
Drawing labels, details, and other text information extracted from the CAD file (Translated from Spanish):
project, professional, owner, specialty, location, single-family dwelling, scale, floor plan, date, architecture: disstribution, overburden, foundation, according to splices, column, plate or beam, plane, srta. patricia esther rojas lopez, cuts and elevations – architecture, jpcamargo, structures: lightened, structures: foundations, tb, copper or bronze, sanik gel, sulfate, magnesium or similar substance, bare conductor, copper electrode, bronze connector , and compacted, sifted earth, earth well, pvc-p tube, reinforced concrete cover, conductor, grounding, pressure connector, connection, telephone, aerial, cable tv, kitchen, sh., room living room, tv room, floor: first floor, floor: second floor, wood, glass, type, windows, window sill, width, box vain, height, iron and glass, plywood, glazed and lacquered, high, doors, proy. cantilever, parking, hall, hall, daily, dining room, patio, garden, proy. empty, bedroom, laundry, plant: roof, foundations, section aa, section bb, section cc, section ee, section dd, section ff, foundation, ladder, foundation, section gg, overlaps and joints, colum, beams, slabs, will not be allowed, stirrups, rmax, same section, armor in one, no more splices, central third, will be located in the, the l joints, the column or support, beam on each side of, of light of the slab or, splices of reinforcement, columns, slabs and beams, stone, technical specifications, steel, mortar :, overload :, concrete – columns, concrete – reinforced concrete, reinforced concrete :, concrete – beams, resistance, foundation :, sobrecimiento :, ciclopeo concrete :, maximum, median, coatings :, vig. of mooring, col. structural, banked beams, footings, flat beams, lightened, rest, section hh, shoe detail, shoe frame, column, cut, according to detail of stirrups., variable, see table, barbeque, plant, no floor, column table , bxt, of stirrups in columns., detail of concentration, detail of folding of stirrups, in columns and beams, structures, typical section of temperature, reinforcement, h major, superior, h minor, values of m, h any, lower, low ceiling, consult the designer., lower is spliced on the supports, being the indicated or the specified percentages, c- for lightened and flat beams steel, b- in case of not joining in the zones, the same section ., note:, splices and overlaps, for beams. slabs and, lightened ceilings, architecture – distribution, plant: third floor, architecture – cuts and elevations, sanitary facilities, faucet, irrigation, rush of the, public network, tank lid, cut aa cistern, garden, cat, ladder, filling, broken stone, drain, cistern, see detail, float, pumps, control, levels, impulsion, elevated, tank, comes feeder, ups feeder, hot water pipe, water meter, cold water pipe, description, check valve, irrigation key, float valve, water legend, symbolism, universal union, straight tee with rise, straight tee with drop, tee, high tank, float valve, cover, water break, air gap, cone of, overflow, typical elevation, cold water feeder, goes overflow and clean, to the drainage network, hat, tub.impulsion, start level, stop level, pump, impulsion, elevated tank – plant, mailbox, feeder, inspection, arrives tub., special glue., with special glue., the sewer pipes will be pvc – sap and will be sealed with, the operation of each sanitary appliance will be checked, the sewer pipes will be filled with water, after plugging the seals, the tests will proceed with the help of a hand pump up, the ventilation pipes will be pvc – salt and will be sealed, det. brida breaks water, black iron plate, thickness of wall, welding around, tube, overflow of cistern, to the collector, public, arrives and low, overflow and clean, characteristics of pumping, impulsion pipe, engine, suction pipe, flow, power, dynamic height, units, bidet, wall, drainage outlets, isometric, pumping equipment, foot valve with basket, tap., to the drain, cistern – plant, cat, inspection, mailbox, suction, feeder, public, comes from the network, rompeaguas, cistern. cutting aa, mosquito, anti-mesh, equipped with basket, stop pump level, pipe, maximum level, control, metal lid, register box, threaded register, floor bronze, sanitary tee, ventilation pipe, pipe drain, legend drain, electrical installations, comes rush, of the consecionario, electric upright, goes up to commute h ‘, arrives to commute h’, box of standard hooks in rods, iron corrugated, and slab of foundation, column, the specified dimensions , and beams, should end in, standard hooks, which, will be lodged in the concrete with, reinforcing steel.
Raw text data extracted from CAD file:
| Language | Spanish |
| Drawing Type | Block |
| Category | House |
| Additional Screenshots | |
| File Type | dwg |
| Materials | Concrete, Glass, Steel, Wood, Other |
| Measurement Units | Imperial |
| Footprint Area | |
| Building Features | Garden / Park, Deck / Patio, Parking |
| Tags | apartamento, apartment, appartement, aufenthalt, autocad, block, casa, chalet, dwelling unit, DWG, full, haus, house, Housing, logement, maison, plano, residên, residence, residential, unidade de moradia, villa, wohnung, wohnung einheit |
