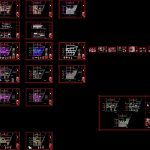
Housing DWG Full Project for AutoCAD
Project housing – Golf Club Mexico Include Structures and installations with details
Drawing labels, details, and other text information extracted from the CAD file (Translated from Spanish):
variable, location, ground floor, smr, scale, content, drawing, design, dimensions, mts, date, project, north, notes, residence golf club mexico, santiago montoya bouquets, high floor, whole floor, family room, master bedroom , bedroom young, bedroom lady, terrace, cto. washing, patio, bathroom, cto. caretaker, study, toilet, kitchen, breakfast, pantry, pantry, patio service, dining room, stay, bar, access, lobby, garden, terrace, gym, cuts, cut a – a ‘, court b – b’, bedroom, garage , laundry room, planter, facades, north facade, south facade, white, structural, roofs, tabladevarillas, caliber, diameter, maximum, minimum, wall, trabe, secc. solid slab, inst. hydro-sanitary, inst. electric, ground floor, first floor, cistern, go up to tb, go up to water tanks, roof, comes from cistern, water tank, bcaf, bap, ban, septic tank, stewhouse, bcac, court by facade, foundation, support cloth pull , placing the first one, pin, half of the specified separation., of the longitudinal reinforcement., stirrups shall be made in the following manner., general notes, in rods shall be placed a pin of a diameter equal or greater than the diameter of the rod see, verify with the architectural plans and in the, gitudinal in a same section., rales are not to scale., work., notes of walls, before the casting of the upper slab and will be, tocemento-arena- Water in proportions that guarantee superior quality, slab or superior structure, because if the compression layer has been cast, it must be at least a square, completely the surface, short direction of the board as indicated in the plan. of slab of joist and vault, waterproofing, enladrill ado, stuck, stuffed, flattened mca vinyl paint finish, cancel white anodized aluminum, glue crest or similar tile, shallow carpet, roll mat, reinforced concrete ledge, polished concrete fine with additive, aluminum lacquer finish enamel paint, adic., reinforced concrete running shoe, gutter, poor concrete template, pichancha, municipal, intake, access record, carcass, suction, detail of tank, finished in floors, finished in walls, finished in soffits, canceleria and carpentry, runs, frame frame with wooden strips, wooden frame with canes, reinforcement for sheet metal, corner reinforcement, wood plywood, type frame, sheet metal, overlapped wooden door, hinge, detail cancel type, hydraulic installation sanitary, col., sanitary pvc drainage pipe, comes from boiler, cold water supply pipe, hot water supply pipe, shower detail, washbasin detail, wc detail, carpentry, bricklayer eria, tube, entrance, exit, septic tank rotoplas, exit of lighting buttress, exit of recessed lighting in slab, single damper, distribution board, load center, meter of light and fce cia., switch of knives, connection of light and fza., up or down pipe, i ”, comes from ta, isometric point wall partition, annealed red partition wall, detail staircase, floor, cut, wooden nose, forged step of partition, mezzanine beam and vault, reinforced concrete ramp, partition wall, reinforced concrete block, pump, well, absorption, sec. joist and vault, for glass, plastic flashing, sill, white silicone, hydraulic hinge, bench, log, grid, cistern, rainwater, rainwater pipe, brushed concrete polishing, reinforced concrete, wood imitation, vinyl painting, mezzanine joist and vault, ceramic tile, compression layer, curved ceramic tile, bearing hinge, grass, cover, comes from septic tank, topsoil, stone brazier, concrete chain, absorption well, to absorption well, comes from cistern rainwater, irrigation, ceramic tile, filler excavation product, gravel, fine sands, flattened mca, dining room, drain, will be brand ikea, according to catalog samples, vent duct, exhaust fan, up to, pine wood, railing, tile curved ceramic, compression layer, concrete gutter, zinc sheet, slab joist and vault, flown of reinforced concrete, flattened finish mca, reinforced concrete chain, pvc cane, running shoe, extraction duct, extraction, see detail, inst. gas, gas intake, comes from tank, rises to tank, comes from intake, tank, bcg, angle, centrifugal fan, neoprene heel, galvanized lamiina, flexible rubber gasket, steel plate, centrifugal fan, laminated duct galvanized, extraction grid, extractor detail, laying patio, service room, note: all the luminaires are brand construlita according to catalog
Raw text data extracted from CAD file:
| Language | Spanish |
| Drawing Type | Full Project |
| Category | House |
| Additional Screenshots |
 |
| File Type | dwg |
| Materials | Aluminum, Concrete, Glass, Plastic, Steel, Wood, Other |
| Measurement Units | Metric |
| Footprint Area | |
| Building Features | Garden / Park, Deck / Patio, Garage |
| Tags | apartamento, apartment, appartement, aufenthalt, autocad, casa, chalet, CLUB, details, dwelling unit, DWG, full, golf, haus, house, Housing, include, installations, logement, maison, mexico, Project, residên, residence, structures, unidade de moradia, villa, wohnung, wohnung einheit |

