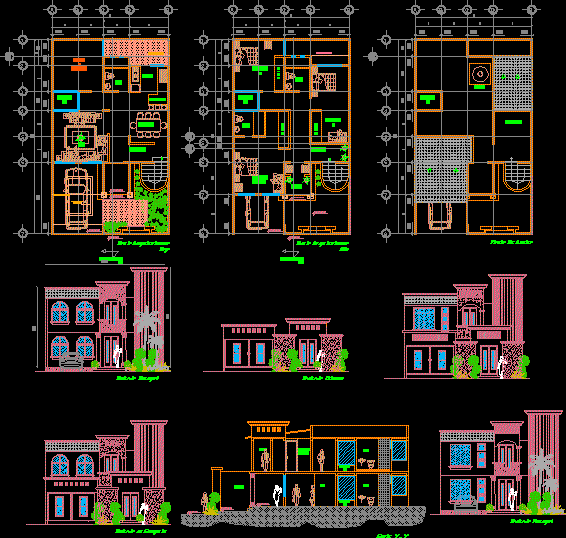ADVERTISEMENT

ADVERTISEMENT
Housing DWG Full Project for AutoCAD
PROJECT HOUSING TWO LEVELS IN TERRAIN OF 15 x 9;THE FILE CONTAIN :ARCHITECTURAL PLANTS; FACADES; SECTIONS AND MEASURES.
Drawing labels, details, and other text information extracted from the CAD file (Translated from Spanish):
wc, kitchen, dining room, hall, breakfast room, slab projection, master bedroom, slab projection, project :, owner :, location :, projected :, floor :, key :, symbology :, graphic scale :, scale: , dimension :, date :, juan taquillo ramirez., chilpancingo, gro., arq. urb. edwin m. flores hernandez., stamps and signature:, architectural plants, closet
Raw text data extracted from CAD file:
| Language | Spanish |
| Drawing Type | Full Project |
| Category | House |
| Additional Screenshots |
 |
| File Type | dwg |
| Materials | Other |
| Measurement Units | Metric |
| Footprint Area | |
| Building Features | Garage |
| Tags | apartamento, apartment, appartement, architectural, aufenthalt, autocad, casa, chalet, dwelling unit, DWG, facades, file, full, haus, house, Housing, levels, logement, maison, Measures, plants, Project, residên, residence, sections, terrain, unidade de moradia, villa, wohnung, wohnung einheit |
ADVERTISEMENT
