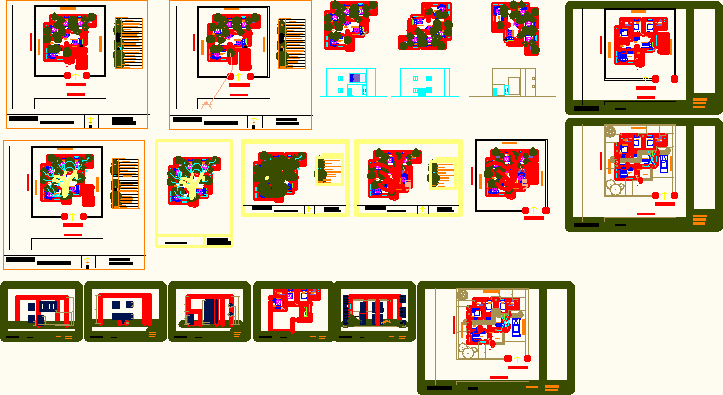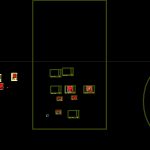ADVERTISEMENT

ADVERTISEMENT
Housing DWG Plan for AutoCAD
House plans, elevation
Drawing labels, details, and other text information extracted from the CAD file:
living room, salil mohan b.arch iii rd yr., electrical fittings, main entry, electrical legend, description, sym., exhaust fan, distribution board, ceiling fan, tube light, salil mohan b.arch iii yr., site plan, switch board, power fittings, salil mohan, b.arch iii yr., inverted ceiling plan, ground floor plan, first floor plan, down, section, porch above, kitchen
Raw text data extracted from CAD file:
| Language | English |
| Drawing Type | Plan |
| Category | House |
| Additional Screenshots |
 |
| File Type | dwg |
| Materials | Other |
| Measurement Units | Metric |
| Footprint Area | |
| Building Features | |
| Tags | apartamento, apartment, appartement, aufenthalt, autocad, casa, chalet, dwelling unit, DWG, elevation, haus, house, Housing, logement, maison, plan, plans, residên, residence, unidade de moradia, villa, wohnung, wohnung einheit |
ADVERTISEMENT
