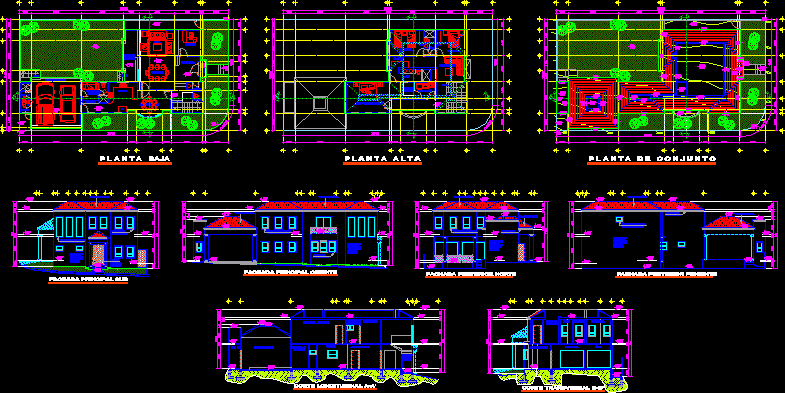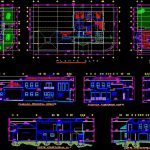
Housing DWG Section for AutoCAD
Housing two plants – Facades – Sections
.
Drawing labels, details, and other text information extracted from the CAD file (Translated from Spanish):
mts., scale :, cms., location :, property of :, arq. carlos castillo, date :, key :, title :, specialty :, level :, ground floor, architectural, executive project, designed :, drew :, project :, house, blue mountain cross with mon-, dimensions, approved :, arq fco javier hdz c., high. Rincon sector, the mountains. mty. n. l., vortex, construction, architecture, arch. carlos castillo, plantabaja, address:, telephone:, upper floor, plant, assembly plant, plantde set, facades, architectural, southern main facade, main east facade, rear north facade, west facade, cuts, architectural, cross section b b ‘, longitudinal cut a-a’, npt, study, nj, dining room, por-, hall, room, up, antecomedor, pantry, kitchen, double garage, terrace, deck, shower, wc m., w.c. h., bedroom, bedroom, master bedroom, bathroom, laundry, family stay, patio, service, bathroom, visits, nic., nsc., nsl, nsp, nsl., tico, nb, nic, nsc , closet, ground floor, door, main, wood, oak, vinyl paint, beige, over zarpeo and, tune in all, the walls, exterior, Spanish red tile, moldings, main facades, rear facades
Raw text data extracted from CAD file:
| Language | Spanish |
| Drawing Type | Section |
| Category | House |
| Additional Screenshots |
 |
| File Type | dwg |
| Materials | Wood, Other |
| Measurement Units | Metric |
| Footprint Area | |
| Building Features | Deck / Patio, Garage |
| Tags | apartamento, apartment, appartement, aufenthalt, autocad, casa, chalet, dwelling unit, DWG, facades, haus, house, Housing, logement, maison, plants, residên, residence, section, sections, unidade de moradia, villa, wohnung, wohnung einheit |
