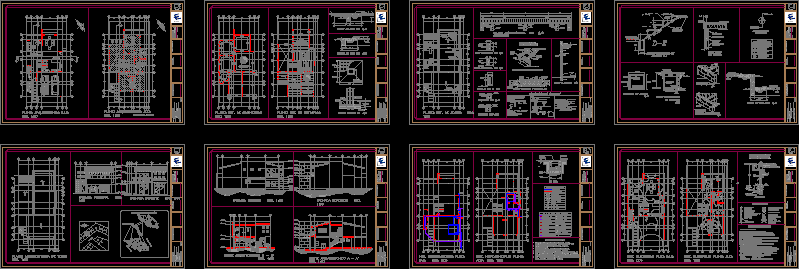
Housing DWG Section for AutoCAD
Housing two levels – Plants – Sections – Views
Drawing labels, details, and other text information extracted from the CAD file (Translated from Spanish):
hummer by shilgi architects, israel, location :, project :, content :, house, street without name, black warrior, bcsur, general director of settlements, legal representative :, responsible director of work, architectural plants, human works and services public, flat no., sup. of construction:, firm of concrete, coating, ramp and rest, structural detail of, d-e, runs, in bed inf. and sup., in swing, detail of roof anchoring, isometric detail of union, of wall of perform wall to the, deck of joist and vault., wall of block, run, reinforcement, horizontal, joist type, polystyrene, vault of, reinforcement steel, foundation, pavements, element, walls, beams, columns, interior walls based on common block, aggregate, slump, strength, concrete cover: elastromeric paint with nylon mesh, matte vinyl paint in light beige tone , interior walls: polished plaster and final vinyl paint finish, floors: interior and exterior finished with ceramic tile vitromex or similar, finished in floors, walls and roofs, structural in order to ensure the quality of the steel., esf. of creep, ldh, type of steel, elec. mesh, which will be :, trabes., with the topography of the terrain, in the most general case will be displaced, insulated footings with girder bars integrated to the firm, and footings -, inverted corrida., reinforced concrete, terial that decreases its adherence., general specifications, cover, visible this same from inside, inverted, concrete, armed column, concrete template, column armed with, canes, longitudinal, electrosol mesh, layer compression, prefabricated joist, joist, projection, slab, concrete slab, polished finish, waterproofing, concrete chamfer, plaster, cement, aluminum hose, double glass window, ref. vertical, cast cells, zoclo, ceramic tile, asphalt emulsion, black cardboard, fiber tile, zero faces, pacific ocean, gulf of california, mulegé, municipality of, baja california sur, mexican republic, mulegé, turtles, bay, el vizcaino, biosphere reserve, location sketch, santa rosalia, vizcaino, black warrior, cistern, carcamo for cleaning, pichancha, mortar plaster, elastomeric paint, cistern pump, cross section, pumping carcass and, monolithic casting, casting cells, vertical reinforcement, cistern in plant, common block, meter, garden key, stopcock, household outlet, water heater, low hot water, black water drain, hydraulic simbology, cold water pipe, low cold water, cold water goes up, hot water rises, hot water pipe, bac, ban, baf, saf, sac, hydraulic pvc diam. ind., threaded union nut, pvc balloon diam, ind., check valve no return pvc diam ind., simbologi a., with concrete cover, frame and metal frame with, water saving vitromex brand., the construction., in furniture outlets, flat polished in the interior, and half cane., specifications, cement mortar, flattened, mortar cement, sand finished, fine polished, natural terrain, half pipe, tube, pend., lid concrete, reinforced, concrete chain, front, integral measurement base, ground, for laying, electrode, towards cc, anticorrosive paint and plug in the part, galvanized iron pipe support, verficar with, electrical contractor, rush, land, application in the same consult with the designer., the official Mexican standard if you have doubt in the, comply with the corresponding Mexican official standard, in the electrical installation of this property should, galvanized sheet, anti-flame, cable type , no wire., neutral, green eo nude, gray or white, electrical installation, wall or slab, electric pipe by, light connection, tv., general concentrator, cfe meter, load center, three-way switch, socket, lamp, lamp, spotlight, damper simple, symbology, ceiling lamp, anchor, block dala, cell reinforcement, block wall, horizontal intersection, cell, reinforcement, proy. topping, a-a ‘, run, with joist, axis, block wall, union wall, block dala, fan with lamp, air conditioning., miltisplitm carrier with heating, global condenser, evaporator hi wall, barrel., capacitor, by diffuser, capacity of diagram, sandblasted cardboard, structural foundation plant, roof structural plant, structural details, power plants, hydro-sanitary plants, architectural facades, assembly plant, mezzanine structural plant, structural specifications, location, architectural cuts, specifications and details, construction in the future
Raw text data extracted from CAD file:
| Language | Spanish |
| Drawing Type | Section |
| Category | House |
| Additional Screenshots |
 |
| File Type | dwg |
| Materials | Aluminum, Concrete, Glass, Steel, Other |
| Measurement Units | Imperial |
| Footprint Area | |
| Building Features | A/C, Garden / Park, Deck / Patio |
| Tags | apartamento, apartment, appartement, aufenthalt, autocad, casa, chalet, dwelling unit, DWG, haus, house, Housing, levels, logement, maison, plants, residên, residence, section, sections, unidade de moradia, views, villa, wohnung, wohnung einheit |
