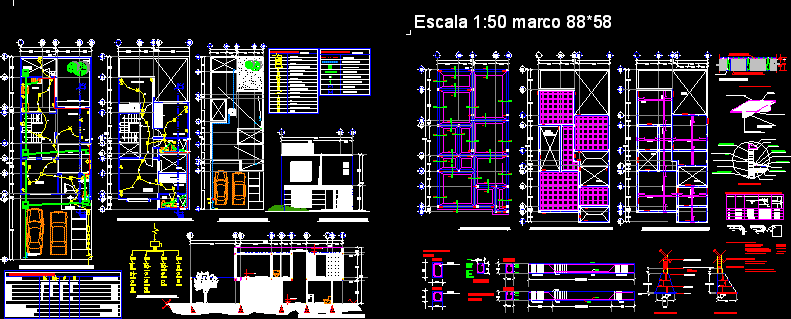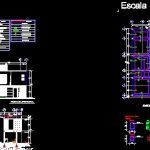
Housing DWG Section for AutoCAD
Housing 2 levels – Plants – Sections – Structures
Drawing labels, details, and other text information extracted from the CAD file (Translated from Spanish):
access, up, stay, patio, dining room, kitchen, patio, service, bedroom, master, c. l., bathroom, low, empty, dressing room, garden, slab projection, variable, base, template, masonry, red partition wall, c. l., longitudinal cut and – and ‘, low architectural plant, high architectural plant, rooftop plant, water tank, valve, check, key, cesp, rush, foundation plant, mezzanine structural plant, roof structural plant, cube, stairs, castles, type, trabes, tb, ta, single line diagram, load chart, symbology, tv, earth, outdoor floor lamp, stair switch, flying butt, center exit, simple contact, knife switch, outlet type spot, rises pipe, low pipe, telephone, single damper, dist. board, meter, ban and p., pipe, municipal, to the collector, heater, saf, sac, drainage channel, rain water fall, septum register, check valve, direction of slope, passage valves, cold water chameleon, hot water, facade main, d.- the cimnetacion will be displaced on, e.- load capacity of the soil, a.- concrete structure, anchoring table and overlaps of rods, identification, knot length, ldh, diameter, ldb anchor length, ldb, ldh hook length, ldh, inst. elect., inst. hy sanit., bany p., reinforced concrete repison., mortar chamfer with brick cover., waterproofing., tepetate filling, reinforced concrete slab., reinforced concrete lock., roof detail, lightweight blocks, slab section, ribbed slab detail, cassette space, pre-cast rib, polished concrete finish, concrete, rib reinforcement.
Raw text data extracted from CAD file:
| Language | Spanish |
| Drawing Type | Section |
| Category | House |
| Additional Screenshots |
 |
| File Type | dwg |
| Materials | Concrete, Masonry, Other |
| Measurement Units | Metric |
| Footprint Area | |
| Building Features | Garden / Park, Deck / Patio |
| Tags | apartamento, apartment, appartement, aufenthalt, autocad, casa, chalet, dwelling unit, DWG, haus, house, Housing, levels, logement, maison, plants, residên, residence, section, sections, structures, unidade de moradia, villa, wohnung, wohnung einheit |
