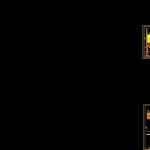
Housing DWG Section for AutoCAD
Housing – Sections – Elevatins – Details – Two appartments with 2 bedrooms each one – Plants
Drawing labels, details, and other text information extracted from the CAD file (Translated from Spanish):
distribution scheme of centers, cut a – a, insulating wool, dust cover, north elevation, interior partition, mineral, southern dividing axis, firewall, scantillon, agglomerated concrete closure, rammed earth, gravel bed apiso-, medianero, descent waters rain, with screw hilti, fixation to close exist, withdrawal of head of closing, light center, distribution board, double plug, triple switch, general, simple switch, simbology, laundry extension, pine ladder oregon, for lemons, bleachers, rests, and handrails, ladder shed, bolted, bolted to rungs, flush according to oguc and ord. local, official line, roadway axis, court b – b, location:, property of :, content :, signature owner, scales, check :, project, date, sheet, architect signature, – scantillon medianero, – cuts a – a and b – b, – elevations, – partition detail, housing, south elevation, bedroom, living – dining room, east dividing axis, neighboring roof, secured to existing walls, with asparagus of iron, standard wave pizarreño, zinc lining, roof section neighbor house, gutter, ladder in, projection, alveolar polycarbonate, joined by profiles h, sealed with silicone, west dividing axis, neutral, profile or polycarbonate, welded, gutter, zinc lining, bolted to structure, roof, general floor, sidewalk, building line , kitchen, sup. that welcomes, access, living room, – location plan, floor of roofs, – cuts and elevations, – table of surfaces, – general floor, bathroom, extension, existing, construction, projection eaves
Raw text data extracted from CAD file:
| Language | Spanish |
| Drawing Type | Section |
| Category | House |
| Additional Screenshots |
 |
| File Type | dwg |
| Materials | Concrete, Other |
| Measurement Units | Metric |
| Footprint Area | |
| Building Features | |
| Tags | apartamento, apartment, appartement, appartments, aufenthalt, autocad, bedrooms, casa, chalet, details, dwelling unit, DWG, haus, house, Housing, logement, maison, plants, residên, residence, section, sections, unidade de moradia, villa, wohnung, wohnung einheit |
