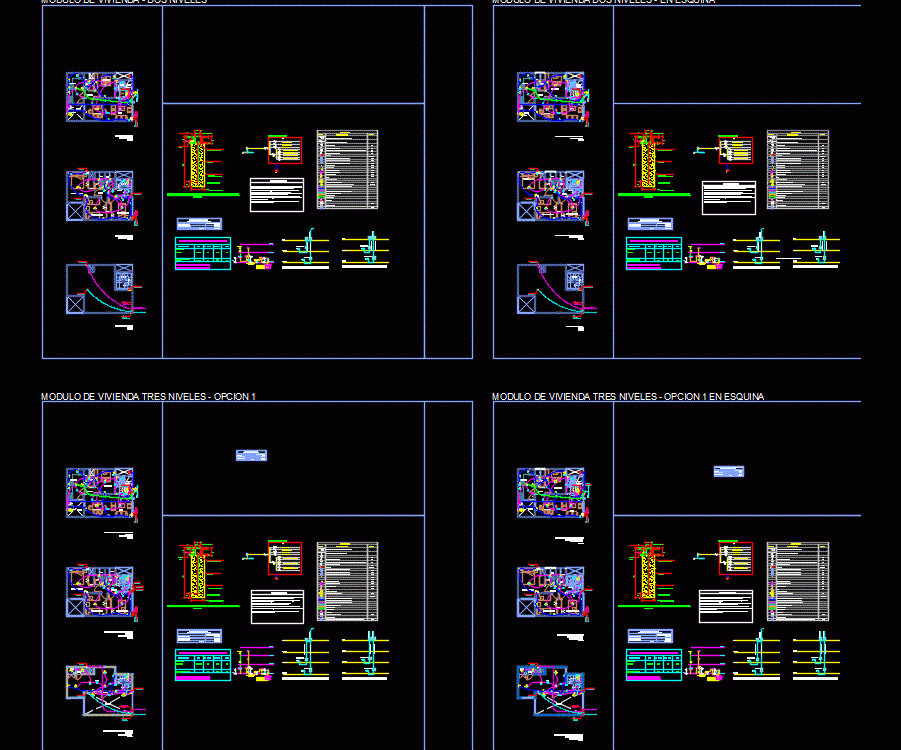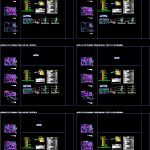
Housing DWG Section for AutoCAD
Plants – sections – views – details
Drawing labels, details, and other text information extracted from the CAD file (Translated from Spanish):
housing module two levels – corner, living room, dining room, patio, kitchen, garden, shower, handrail, study, therma, washing machine, closet, concrete column, housing module – two levels, maq., room, table built areas, first floor, built area, second floor, total, living room, terrace, prefabricated block, structural partitions, dino brand, type i housing module, grill, dep., third floor, cistern, therma, p. t., w-h, network s.p., ensa, sowing ground in, copper electrode, conduit, concrete cover, cocada mesh, note: add thor-gel chemical dose, m.d., c.i., f. d., description, cu, electric heater, basic load:, outlet for light center, incandescent or steam lamp, general distribution board, energy meter, earthing hole, double switch, normal outlet with terminal earth, step box, simple switch, tv output cable, exit for zoquet wall recessed, exit for telephone extension, telephone derivation box, symbol, description, height, legend, type of dwelling module, switching switch, bell push button, bell, ceiling, cable television circuit, telephone circuit, bell circuit, outlet for water heater, electric pump, reserve power outlets, air supply, telephone, tv-cable, comes from, comes, arrives and descends, low and arrives phone, low and arrives tv-cable , up control, electric pump, low, low phone, towards the cable tv network, towards the telephone network, low tv-cable, vertical diagram tv – cable, ceiling, connection, vertical diagram telephones, kwh, alarm, stop, earth, starter, roof, reserve lighting, lighting – reserve, receptacles – reservation, detail of land pit for two homes, specifications, date, apartment, location: Lambayeque, plane :, scale, district, province, chiclayo , drawing, specialty :, pro pietario:, urb., jose s. red corrals, mechanical engineer electrician, responsible professional :, observations, responsible, project :, our mrs. of peace, title of plan: housing module two levels
Raw text data extracted from CAD file:
| Language | Spanish |
| Drawing Type | Section |
| Category | House |
| Additional Screenshots |
 |
| File Type | dwg |
| Materials | Concrete, Plastic, Other |
| Measurement Units | Metric |
| Footprint Area | |
| Building Features | Garden / Park, Deck / Patio |
| Tags | apartamento, apartment, appartement, aufenthalt, autocad, casa, chalet, details, dwelling unit, DWG, family house, haus, house, Housing, logement, maison, plants, residên, residence, residential house, section, sections, unidade de moradia, views, villa, wohnung, wohnung einheit |
