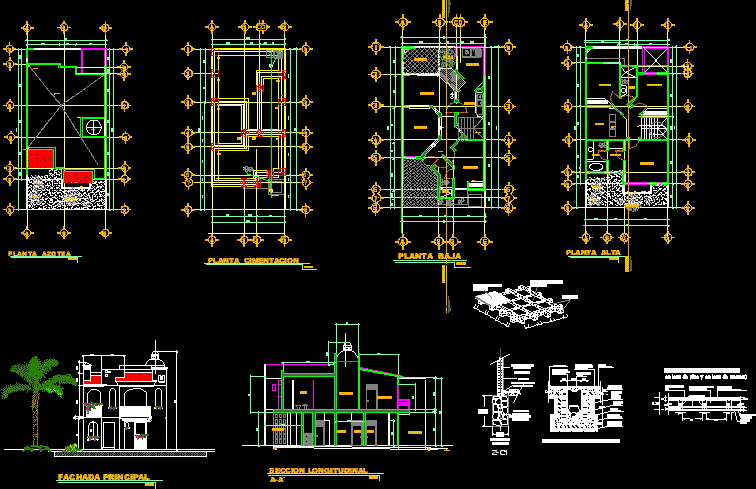
Housing DWG Section for AutoCAD
Housing – Plants – Sections – Details
Drawing labels, details, and other text information extracted from the CAD file (Translated from Spanish):
north, ribs, intermediate, foundation, enjarre, stone brazier, floor – cement, or jal – creto, foundation of :, npt, dala of rebar, brick wall, with mortar, cement – sand, variable, mortar, slope, concrete cover, finished floor, helvex strainer, concrete firm, natural terrain, poor concrete, template, compacted, tepetate, concrete, filling, fine polishing, finishing, flattening, partition wall, registration detail, mesh unfolded metal, dining room, terrace, garden, kitchen, room, bedroom, closet, stairs, ground floor, entrance, ground floor, bathroom, first floor, projection domes, ground floor, star tv, dressing room, empty, balcony, hall, main facade , to the municipal network, a-a ‘section, foundation plant, roof plant, dome, walker ignacio manuel altamirano, description, no., coefficient, maximum permissible, project area, cos, cus, property of :, martha marquez macias , location:, ignacio walker. manuel altamirano, colony:, vallarta spring, date:, expert :, ing. hector hugo gonzalez, address :, drawing :, scale :, municipality: puerto vallarta jal, resultant, av. of teachers, walker jose vasconselos, area to build
Raw text data extracted from CAD file:
| Language | Spanish |
| Drawing Type | Section |
| Category | House |
| Additional Screenshots |
 |
| File Type | dwg |
| Materials | Concrete, Other |
| Measurement Units | Metric |
| Footprint Area | |
| Building Features | Garden / Park |
| Tags | apartamento, apartment, appartement, aufenthalt, autocad, casa, chalet, details, dwelling unit, DWG, haus, house, Housing, logement, maison, plants, residên, residence, section, sections, unidade de moradia, villa, wohnung, wohnung einheit |
