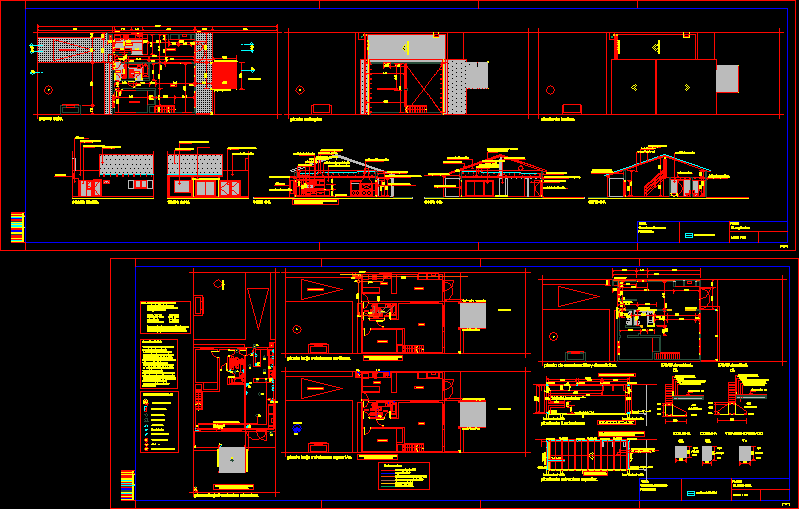
Housing Expansion In Lake DWG Block for AutoCAD
Extending a lake house in Neuquén.
Drawing labels, details, and other text information extracted from the CAD file (Translated from Spanish):
fa., llp., upload tr., references., ppa., master key and regulatory meter., ba., regulatory meter., work to:, destination:, owner:, location:, gabriela veronica channels, cadastral data, sketch of location, area, fot, fos, arq. fernando menichelli, build., detached house., section h., adopted., exclusive use of the municipality of cipolletti., professional task., professional., intervention school or council., project., technical survey., calculation., direction of work., executor., date:, balance of surfaces., municipal observations., sup plot, sup total cover, sup free, professional., by administration of the owner., level of floor int, floor and glue of seat, isolation hidrofuga, zocalo, boda stone filling, column, chained beam, ve., load beam, masonry pillar detail., note: you should be careful to introduce, the joist inside the support beam no less, surface the slab to be concreted., characteristics :, all the pipes will have a bare conductor, the earthing will be done, by means of a steel javelin, with an electrolytic copper bath, and a bronze cable socket., m. of depth, between two, sand layers of, on which one will take, a row of accommodated bricks, as a protection, mechanic of the conductor, underground, all the pipes will have a bare conductor, the earthing will be carried out by means of javelin, steel with copper electrolytic bath and cable, bronze, on which a row of bricks will be carried, arranged as mechanical protection of the underground conductor, kitchen, wall to be built, wall to be demolished ., construction and demolition plant, existing wall of the house., look for anchoring frame, dining room, living room, bathroom, bedroom, parking, wood impregnated deck, pergola type cañero., green space. , wooden mezzanine., ground floor., mezzanine floor., roof plant., ground floor sanitary installation., aluminum color carpentry., gas niche., fine type confino plaster., ceramic floor., rain gutter., durlock drawer. ., ceramic cladding, ceiling s usp durlock., cover of common sheet metal, verify anchors in grill, cut aa., cut ee., note: in all cases verify diemnciones insitu. verify anchors in grill sector., French tile roof, interior partition to be executed., cut cc., brick seen to be modified., fine lime plaster., wood tyranny., entrep. wood., cover plate., front front, against front., gargola pluv., aluminum carpentry color fixed cloth., carpentry aluminum color open., work., viveda mari menuco., property :, flat :, if there is a stall look for the best possible anchorage., anchor column to verify., existing grille sector to verify with structure., note: verify well this meeting for new chained., foundation plant., upper structure plant., note: no existrir platea, perform zapata corrida., note: to exist platea, apollar this wall on subfloor by placing lintel armor., look for anchoring for the straps., note: the sanitary scheme is referntial, the best option will be searched by performing on-site search., cd , ca., tr. existing., ground floor electrical installation., ts.
Raw text data extracted from CAD file:
| Language | Spanish |
| Drawing Type | Block |
| Category | House |
| Additional Screenshots |
 |
| File Type | dwg |
| Materials | Aluminum, Concrete, Masonry, Steel, Wood, Other |
| Measurement Units | Metric |
| Footprint Area | |
| Building Features | Garden / Park, Deck / Patio, Parking |
| Tags | apartamento, apartment, appartement, aufenthalt, autocad, block, casa, chalet, dwelling unit, DWG, expansion, haus, house, Housing, lake, logement, maison, residên, residence, unidade de moradia, villa, wohnung, wohnung einheit |

