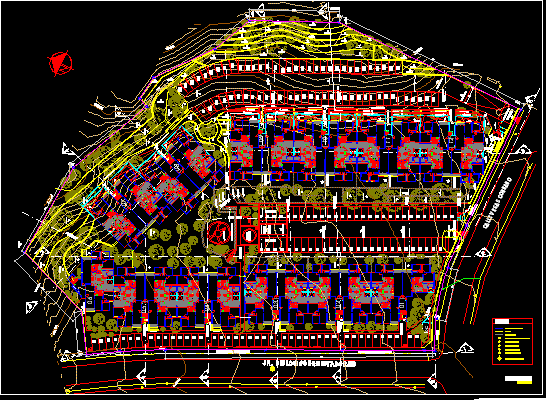
Housing Group DWG Detail for AutoCAD
Housing group – Details
Drawing labels, details, and other text information extracted from the CAD file (Translated from Spanish):
bank of meters, street vegas county, jr. conquistadores, pumping, garbage, games, room, children, sectional door, paired sliding doors, storage, general plant, telephone mailbox, electric pole with luminaire, telephone pole, drain mailbox, well water box, polygonal terrain , sidewalk, edge of track, vertex of the property, legend, guardian, booth, playground, gauges, bench, swing door, booth, bathroom, swing doors, parking, entrance plant, pastry brick, concrete plate, elevation door, sheet, general plant of the set, plans, street las vegas county esq., location, owner, jr. of the conquerors, alicia herrrera s., f i r m a y s e l l o d o r c u i t e c t o, p r o and e c t o, condominio lomas de la molina, dac s.a.c. projects, p r o and e c t i s t, residential complex
Raw text data extracted from CAD file:
| Language | Spanish |
| Drawing Type | Detail |
| Category | Condominium |
| Additional Screenshots |
|
| File Type | dwg |
| Materials | Concrete, Other |
| Measurement Units | Metric |
| Footprint Area | |
| Building Features | Garden / Park, Parking |
| Tags | apartment, autocad, building, condo, DETAIL, details, DWG, eigenverantwortung, Family, group, group home, grup, Housing, mehrfamilien, multi, multifamily housing, ownership, partnerschaft, partnership |
