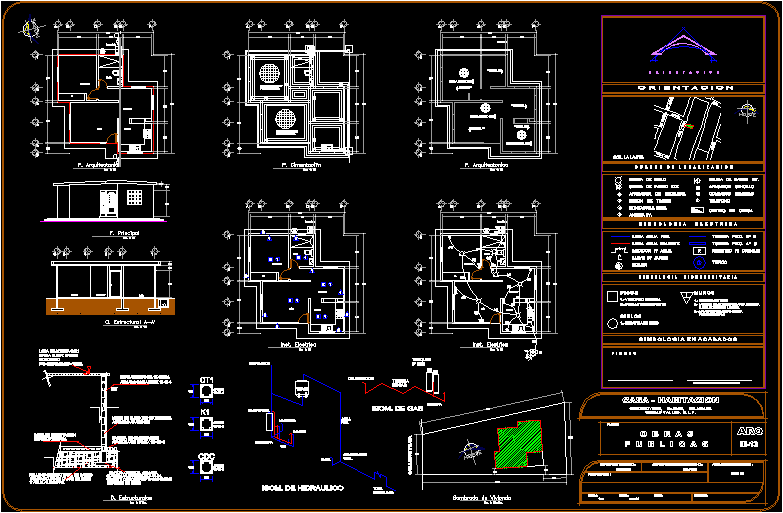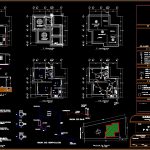
Housing Infonavit DWG Full Project for AutoCAD
Plane Infonavit for Public Works. Surface: 244 m2, a plant. Complete project: architectural plants, of foundation, electric, front, table data
Drawing labels, details, and other text information extracted from the CAD file (Translated from Spanish):
north, isom Of gas, bath, bedroom, laundry, kitchen, living room, dinning room, cl., firm concrete thickness., p. foundation, esc, p. architectural, esc, laundry, p. architectural, esc, elect., pending, cabbage. the lajita, Soto street no. of. cabbage. the lajita, arq, flat, construction area, house room, owner, digitalize, meters, dimensions, date, scale:, surface terrain, wall outlet int., simple damper, phone, simple contact, p.v.c., drainage log, p.v.c., load center, bell button, exit from heaven, cold water line, water meter, TV antenna., Contact, hot water line, wall outlet ext., stair damper, tinaco, department of public works., boiler, garden key, free surface area, bath, bedroom, laundry, kitchen, living room, dinning room, cl., inst electrical, esc, bath, bedroom, laundry, kitchen, living room, dinning room, cl., inst electrical, esc, vitropiso, anti slip floor, gypsum plaster, gypsum plaster, Tile lambrin in wet area, a height of, flattened, proportion, F. principal, esc, c. structural, esc, dinning room, bath, kitchen, water at, compacted in layers of, filling with bank material, Foundation slab, thickness of, apparent finish, foundation chain, armed with armex, cdc, roof slab with elect mesh concrete, armed with armex, enclosure of, concrete, with electrowelded mesh, thickness of, zapata armed run, armex, cdc, armex, armex, block wall, d. structural, esc, isom hydraulic, cold water, gral nutrition, home shot, tinaco, tally, sink, watering can, Heater, breathing, laundry, gas tanks, gas pipe, stove, Heater, soto range, Panama, gold, Costa Rica, top, lic. Gustavo Diaz Ordaz, planted housing, esc, street soto range
Raw text data extracted from CAD file:
| Language | Spanish |
| Drawing Type | Full Project |
| Category | Historic Buildings |
| Additional Screenshots |
 |
| File Type | dwg |
| Materials | Concrete |
| Measurement Units | |
| Footprint Area | |
| Building Features | Garden / Park |
| Tags | architectural, autocad, church, complete, corintio, dom, dorico, DWG, église, full, geschichte, house, Housing, igreja, jonico, kathedrale, kirche, kirk, l'histoire, la cathédrale, plane, plant, plants, Project, PUBLIC, surface, teat, Theater, theatre, works |

