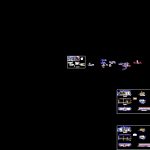
Housing Module DWG Full Project for AutoCAD
Complete project housing module in wood – on high for the forest on concrete orcones and on top a wooden structure complet
Drawing labels, details, and other text information extracted from the CAD file (Translated from Spanish):
jerusalem, bible of, quispicanchi, the convention, chumbivilcas, cusco, gray, spine, paruro, canchis, paucartambo, urubamba, decal, kitchenette, septic tank, water network, symbol, elbow that goes up, tee that goes up, tee, legend, description, universal union, gate valve, cross, low tee, cold water pipe, technical specifications:, water meter, drain pipe, sump, ventilation pipe, double yee, register threaded on floor, sense of flow, simple yee, description, elbow up, elbow down, technical specifications :, trap p, ss, hh, housing-kitchenette, housing, consultant :, constructions, mejia, detail box of valves half-buried, plant network water, drain, outlet d, entry d, floor, compacted and tamped, lid and frame, npt, niv. garden, interior completely, tarred and rubbed, valv. gate, universal union, valv. check, cap, cap and coronation, tarred, wall can be, coronation, brick kk, according to design, tarrajeado and polished, plant, typical detail of register box, septic tank, iron plate, will be calculated based on the flows, discharged simultaneously by each arrival pipe, the dimensions of the half cane, comes from source, from water, diameter according to, increase, limit of property, goes to the services diameter, u. universal, plant ss.hh., ss.hh. muj., ss.hh. var., urinary, ss. H H. males, ss. H H. ladies, title, npt., lateral elevation, firebreak, riser, footprint, stringers, double joists, double upper floor, bottom floor, stringer support, deck, staircase detail, joists, reinforced door detail, floor high tongue and groove wood, on reinforced concrete piles, a-a cut, acrylic slate, wooden wall, beams, cº piles, specifications, – admissible soil effort:, – wood:, railing detail, variable height, elevation, see detail, detail of railing, staircase, column, stair detail, lance nails, -all carpentry should be treated against the parasites with wood preservative then with two coats of marine varnish, note, detail a, detail b, -using wood according to specifications., window, roof covering with, asphalt cellulo-mineral plate., asphalt plate, orcon, cellulo-mineral., ridge plate asphalt cellulo-mineral, mesh type, mosquito net., armed tech os wood, torque and knuckle system, trusses, see detail, wood floor, transversal strips, galvanized metal mesh, with wooden frame, meeting details, columns and trusses, wooden structure, calamine cover , iron clamp, hexagonal bolt, fixing screws, upper flange, truss rod, iron plate gutter, rain evacuation, calamine cover, see details plan., lac iron support, galvanized, zinc collector, clamp lac iron, with nut, reduction, pvc pipe, tarraj. and painted, false column, wall, isolated footing, to the pipeline, rain evacuation, clamp of faith, fixation, clamp, drop pipe, attached columneta, pvc pipe goes to, column of concrete, detail of evacuation of rainwater , detail high window – cover, galvanic metal mesh, type, alf, high, anc., unit, box of bays, detail of doors, jonquil, board, outside, glued or putty, screw hole, fill with wood , with sawdust, interior, hinge, mosquito net, window detail, two strokes, overlay sheet, painted plywood, see detail c, shutter sheet, frame, rodon, wood frame, strand, breaks, detail doors, elevations, splice beams and joists planking, horizontal view, window details, mesh type mosquito net, mesh type mosquitero, plastic mesh mosquito net, ceilings, plant classrooms, main elevation, court b – b, vigueria pair and knuckle system, wooden floor machiembrada., aguano or huacaych a., desk, address, prof. room, multipurpose room, corridor, wooden structure, wooden orcon, joist, wood floors aguano, concrete pile, wooden floors tongue and groove, pile of cº, plant., support – brace, anchoring, wooden beam, column meeting, beam and piles, meeting orcon, beam and piles, down slope, wooden column, tongue and groove wood, office, hall, multipurpose room training, kitchen, dining room, bedroom, kitchen dining room, storage, radio communication, bedroom boss, office boss, room, painted, tapacanto, sab, male showers, ladies showers, table of finishes, finishes, environment and exterior, environments, floors, walls, ceiling, roof, carp . of wood, asphalt plate mineral cell, door board reduced cedar wood, window of cedar wood, classrooms
Raw text data extracted from CAD file:
| Language | Spanish |
| Drawing Type | Full Project |
| Category | House |
| Additional Screenshots |
 |
| File Type | dwg |
| Materials | Concrete, Plastic, Wood, Other |
| Measurement Units | Imperial |
| Footprint Area | |
| Building Features | Garden / Park, Deck / Patio |
| Tags | apartamento, apartment, appartement, aufenthalt, autocad, casa, chalet, complete, concrete, dwelling unit, DWG, forest, full, haus, high, house, Housing, logement, maison, module, Project, residên, residence, top, unidade de moradia, villa, wohnung, wohnung einheit, Wood |
