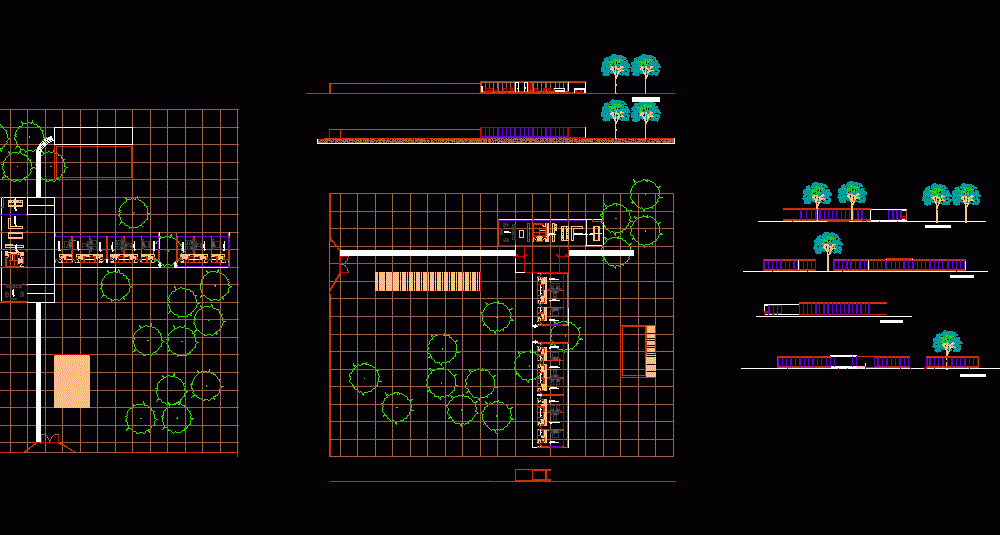ADVERTISEMENT

ADVERTISEMENT
Housing Multi-Family Home DWG Block for AutoCAD
Multilfield housing to three families; holiday use. Common areas; services , living pool.
Drawing labels, details, and other text information extracted from the CAD file (Translated from Spanish):
dining room, grill area, kitchen, karaoke, dorm. main, elevation west, elevation north, elevation east, elevation south, cut a-a
Raw text data extracted from CAD file:
| Language | Spanish |
| Drawing Type | Block |
| Category | Condominium |
| Additional Screenshots | |
| File Type | dwg |
| Materials | Other |
| Measurement Units | Metric |
| Footprint Area | |
| Building Features | Pool |
| Tags | apartment, areas, autocad, block, building, common, condo, DWG, eigenverantwortung, families, Family, group home, grup, holiday, home, Housing, living, mehrfamilien, multi, multifamily, multifamily housing, ownership, partnerschaft, partnership, POOL, Services |
ADVERTISEMENT
