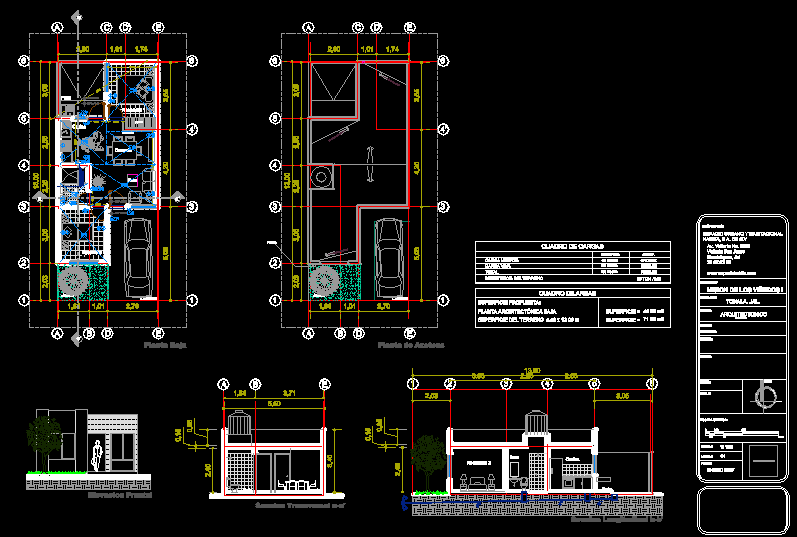
Housing – Plant And Cut DWG Block for AutoCAD
MAP ARCHITECTURE
Drawing labels, details, and other text information extracted from the CAD file (Translated from Spanish):
meadows of acacias, av. of the prairies, av. meadow of the oaks, av. meadow of the pines, meadow of the cross, stream, donation area, street cross greek, cross street of malta, cross silver street, priv. Latin cross, Cruz del Bajío street, road to Rancho de la Cruz, av.juarez, dining room, living room, garden, bathroom, closet, garage, patio, wall plug, kitchen, ground floor, overhead ventilation, floor plan, front elevation , transversal section a-a ‘, longitudinal section b-b’, square of areas, roof, mezzanine:, total, living load, dead load, terrain resistance, load chart, proposed surface:, low architectural floor, owner: , project :, expert :, design :, notes :, graphic scale :, scale :, register :, north, signature :, stamp :, pergola, flag door, urban and habitational space, sa of cv, lamina:, architectural, house type, plane :, date :, tonala, jal., location :, plan of, data of the property :, street :, lot number :, drawing :, content :, number of lamina: , – details, – rooftop plant, – foundation and drainage plant, – high architectural floor, – low architectural floor, permits, – main elevation, – table of areas, – load table, arq. oscar gonzalez davito arq. Carlos Alberto Chávez Solano, Rocio Santillan Benavides, – Cross Section, Paseo Rey J. carlos, av. torremolinos, trafalgar, av. Federalists, Reyna Victoria, p. king constantino, p. reyna victoria, it’s here …, paseo rey juan carlos i, zapopan, jal., urban design and, d u y a, casa habitacion, – main elevation
Raw text data extracted from CAD file:
| Language | Spanish |
| Drawing Type | Block |
| Category | House |
| Additional Screenshots |
 |
| File Type | dwg |
| Materials | Other |
| Measurement Units | Metric |
| Footprint Area | |
| Building Features | Garden / Park, Deck / Patio, Garage |
| Tags | apartamento, apartment, appartement, architecture, aufenthalt, autocad, block, casa, chalet, Cut, dwelling unit, DWG, haus, house, Housing, logement, maison, map, plant, residên, residence, unidade de moradia, villa, wohnung, wohnung einheit |
