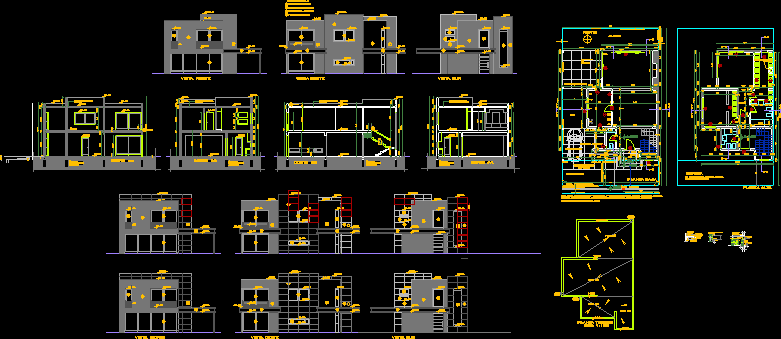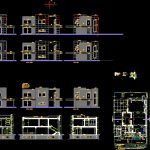
Housing Project 1 DWG Full Project for AutoCAD
CONTAIN ATCHITECTURAL PLANS; FACADES;SECTIONS AND SOME ELEVATIONS
Drawing labels, details, and other text information extracted from the CAD file (Translated from Spanish):
cut cc, cut aa, cut bb, projection pergola, ground floor, upper floor, north, step, garden, sofa, stool, coffee table, fireplace, access, green closing, mandatory retirement, street axis, municipal closure line , frated concrete baldos, vehicular access, green space, regulatory path, building line, parking, hollow cement bricks with grass, existing tree, garden, metal profile, west view, north view, south view, references, color iggam brown, aluminum carpentry, dd cutting, metal pergola, plant ceilings, table, chair, furniture, chaise longue, calefon, dryer machine, bed, desk, stool, chair, table light, table, cleaning, merchandise, chimney ventilation , sink, dishwasher, refrigerator, kitchen, note: the house does not need a drying rack because it has automatic drying, staircase, beige color, stone, storm drain, calcite tile, seat mortar, a islacion hidrofuga., thermal insulation, hº aº slab, suspended ceiling, wall., drool., air conditioning duct., detail a, attached butt to each other, detail b railing, detail b, detail c external railing, metal tensioner, carpinteria, detail c, cibierta ceramic tile, covered with ceramic tile, cibierta ceramic tile see detail, note: there are no lampposts in the street, metal column, conduit calefon, preliminary visa, calculation calculation, approval, work by administration, construction: civil engineer, patricia gamez, juan camps, construction engineer, calculation-direction structure, project and technical direction, architects, barbara e. olive, manuel j. blasco, plano: ground floor – high – ceilings, work: housing construction, signature owner, sup.aconstruir pb :, sup.aconstruir pa :, sup.cubiertatotal :, constructive details, plane: cuts and views, boulevard cerro los cumelos, n mg, cerro los puquios, boulevard cerro de las mentas, sketch of location, dining room, bathroom, living room, hall, staircase, bedroom, dressing room
Raw text data extracted from CAD file:
| Language | Spanish |
| Drawing Type | Full Project |
| Category | House |
| Additional Screenshots |
 |
| File Type | dwg |
| Materials | Aluminum, Concrete, Other |
| Measurement Units | Metric |
| Footprint Area | |
| Building Features | Garden / Park, Deck / Patio, Fireplace, Parking |
| Tags | apartamento, apartment, appartement, aufenthalt, autocad, casa, chalet, dwelling unit, DWG, elevations, full, haus, house, Housing, logement, maison, plans, Project, residên, residence, unidade de moradia, unifamily, villa, wohnung, wohnung einheit |
