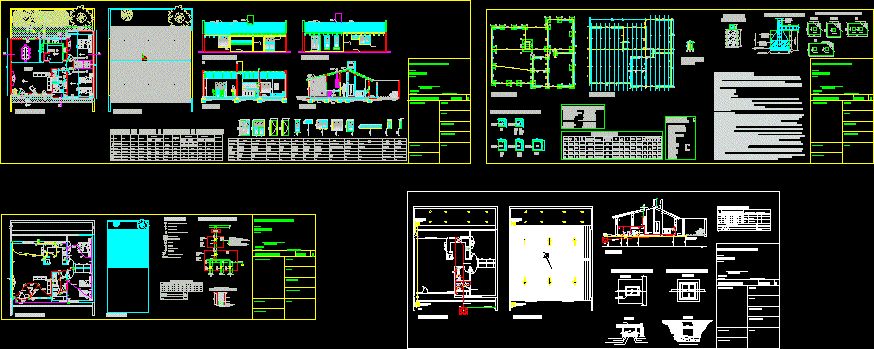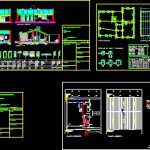
Housing Project DWG Full Project for AutoCAD
Project house architectural plans, structures, electrical and health
Drawing labels, details, and other text information extracted from the CAD file (Translated from Spanish):
technical specifications, excellent quality and in good conditions of conservation, taking special care in the form of storage., steels:, distances of anchors from the middle of the knot., must comply with the municipal ordinances on the matter., additives: will be used only with prior and express authorization from the technical director of the structure, who will fix the type and the proportions to be used., structural concrete:, after concreting., classified according to the concrete project that will have the specified resistance., to ensure the base the ground immediately below the shoe will be compacted with a vibro rammer, everything will be removed, soil that presents roots under the base run., the depth of foundation is firm terrain., no sector., cleaning and wet: clean all residue of soil, cement, lime or other impurities that hinder the adhesion between the armor and the concrete to be cast. wet in abundant form to obtain a good concreting and a good, final resistance. When the concrete is poured, the formwork must be humid., television, telephone, meter, ceiling light project, secondary board, bell push button, main board, power outlet, unipolar key, projected wall light, differential circuit breaker , bipolar thermomagnetics, references, vd-ve, vd-vt, court aa, court bb, estar-com., desig, room plan – ventilation and lighting, paintings, walls, latex, floors, mos. calc., calcareo, zocalo, plaster, grue. fine, sup. local, open., window, carpint., dimension, varnish, width m, high m, observac, surface, bedroom, living, dining room, kitchen, bathroom, desp, door v., pantry, sheet, quantity, glasses, ironworks, frame, location, designation, wood, aluminum, steel, one, income, two, desp. – bathroom, plate, bedrooms, bronze platil, hinged, special, sliding, aluminum profile u, fixed, proy. eaves, lav., tt, strut, machimbre, insulation, ventilation, hot water tank, ridge, metal, subfloor, ceramics, veredin concrete, structure, tank water, hot water tank, moldings, cementitious, veredin p., termination, fine plaster, facade front, rear facade, project floor, covered floor, det. foundation, hº cleaning, concrete, structural, cyclopean, est., light, desing, moment, laminated pine, wood, sep, calculation, admissible, wnec, sections adopted, sill sheet, aluminum sheet, total weight :, analysis of deck cargo, pine braces, overc. snow :, total load :, details of beams and columns, foundations, structures, structure, tank, adm, j min, plg, detail of foundation foundations, pergolado, coaxial cable, regulation, bell, proy. pergolado, subt., obra: construction housing, owner :, location :, domicile :, sketch of location, preliminary visa, visa calculation, plan: health, calculation, clearance of work, technical direction, visa, project, signature owner, sup . ground, sup. patio, planimetry, kwh, dd, board scheme, iii, total, power table, total power, power, mouths, circuit, outlets, distribution, current by, voltage, factor, simultaneous, natural terrain level, ditch detail, underground conductor, sieved sand, brick layer, common filler, total current, cuts, plants, pressure-thread union, stopcock, standard nipple with nut, meter or nipple, meter detail for water, ci, pp, rainwater primary ventilation, cold water pipes and cte., materials and diameters, drainage pipes, pvc, section, desig., h.col., colum., ip, accessories, ramifications and dist., artifacts and, summary table, ppl , pc, ll.p., ll.pf, ll.pc, cv, ll. m., t.a., natural fallen overflow, storm drain. c.i., de lº, lav, ll.c., pl – lav – t.t., ip – be – du – lº, detail inspection chamber, plan: electrical, plan: architecture, plan: structure
Raw text data extracted from CAD file:
| Language | Spanish |
| Drawing Type | Full Project |
| Category | House |
| Additional Screenshots |
 |
| File Type | dwg |
| Materials | Aluminum, Concrete, Glass, Steel, Wood, Other |
| Measurement Units | Metric |
| Footprint Area | |
| Building Features | A/C, Deck / Patio |
| Tags | apartamento, apartment, appartement, architectural, aufenthalt, autocad, casa, chalet, dwelling unit, DWG, electrical, full, haus, health, house, Housing, logement, maison, plans, Project, residên, residence, structures, unidade de moradia, villa, wohnung, wohnung einheit |
