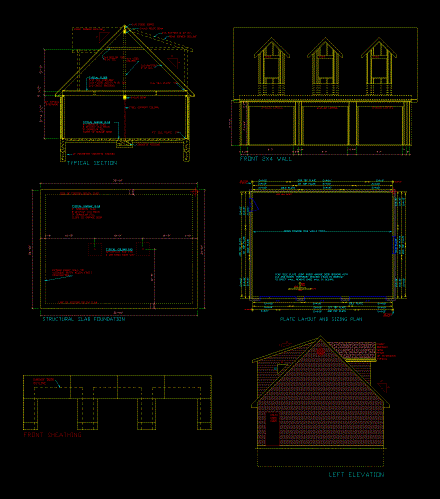
Housing Project DWG Full Project for AutoCAD
SIMPLE HOUSE WITH TECHNICAL DETAILS AND PLANS
Drawing labels, details, and other text information extracted from the CAD file:
asphalt seal down shingles, front elevation, rear elevation, rear framing plan, window, opening, floor system, rear wall sheathing, right elevation, slider, stud, sole, plate, see left framing for dormer side framing, right side wall sheathing, roof framing plan, line of wall below, rear shed roof, dormer roof, ridge, typical floor, column, steel support column, concrete footing, typical garage slab, slope to garage door, front dormer outline, rear dormer outline, p.t. sill plate typ., typical section, overhang, structural slab foundation, extend frost wall to, suitable depth below frost, penetration, line of footing below slab, typical column pad, front sheathing, garage door, outline, sole plate, plate layout and sizing plan, top plate, overlap, stud wall layout, scab sole plate joint under garage door opening with, to erect wall, remove once wall is secure., joint, scab, temp., begin framing side walls first, left elevation, solid, core, door, front, dormers, pitch, typical, left side wall sheathing, loft floor framing plan, stair, double joist, line of beam below, double end joist, wood post extends to beam below, center solid blocking typical, double joist hanger, single joist hanger, loft floor sheathing plan, start corner, cut end to suit at site, storage loft, garage loft plan, typical ridge support, typical frame roof over, asphalt shingles, see roof framing plan for details, main garage plan, face brick, galvanized metal brick ties
Raw text data extracted from CAD file:
| Language | English |
| Drawing Type | Full Project |
| Category | House |
| Additional Screenshots |
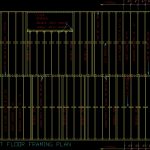 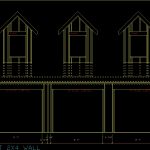 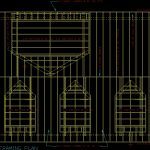 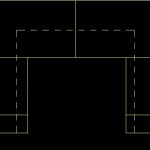 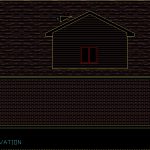  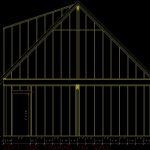 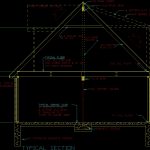    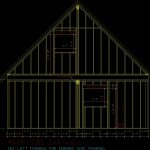 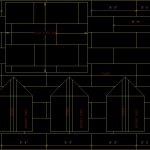  |
| File Type | dwg |
| Materials | Concrete, Steel, Wood, Other |
| Measurement Units | Imperial |
| Footprint Area | |
| Building Features | Garage |
| Tags | apartamento, apartment, appartement, aufenthalt, autocad, casa, chalet, details, dwelling unit, DWG, full, haus, house, Housing, logement, maison, plans, Project, residên, residence, Simple, single family home, technical, unidade de moradia, villa, wohnung, wohnung einheit |
