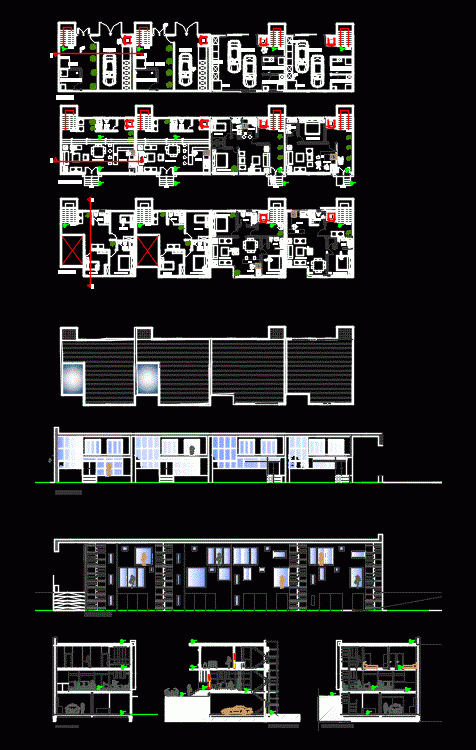ADVERTISEMENT

ADVERTISEMENT
Housing Project DWG Full Project for AutoCAD
Housing Project. Site PLAN; Elevations;Sections;Map; Construction details
Drawing labels, details, and other text information extracted from the CAD file:
eje, n.p.t., npt, master room, kitchen, bedroom, living room, toilet, lift, stairs, bar, first floor, boiler room, laundry, garage, storage, north section b-b, south elevetion, south section a-a, east section, north elevetion, ground floor, basement, east section c-c, manmade, structure, structures, lammas gate, mops, faversham reach, abbey road, marina, foot bridge, belvedere close, waterside close, el sub sta, shipyard area, mean high water, mhw, mlw, standard quay, iron wharf, outfall, wharf, mooring, chambers, posts
Raw text data extracted from CAD file:
| Language | English |
| Drawing Type | Full Project |
| Category | House |
| Additional Screenshots | |
| File Type | dwg |
| Materials | Other |
| Measurement Units | Imperial |
| Footprint Area | |
| Building Features | Garage |
| Tags | apartamento, apartment, appartement, aufenthalt, autocad, casa, chalet, construction, details, dwelling unit, DWG, full, haus, home, house, Housing, logement, maison, plan, Project, residên, residence, site, unidade de moradia, villa, wohnung, wohnung einheit |
ADVERTISEMENT
