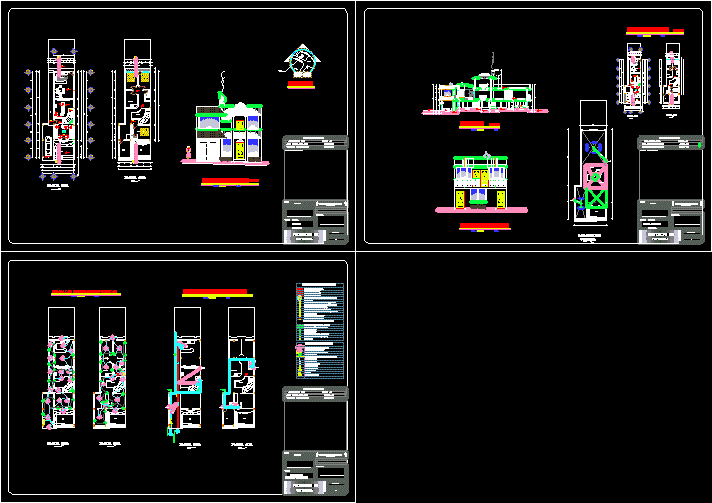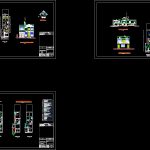
Housing Project DWG Full Project for AutoCAD
Plants; facades; installations
Drawing labels, details, and other text information extracted from the CAD file (Translated from Spanish):
jenn-air, brushed stainless steel, american standard, porcelain – white, location, main facade, electrical installations, sanitary facilities, public street, property, lican, municipal seals, indicated, scale:, designer:, contains:, facades, plant , project, housing, table of areas, first floor area, total construction, sshh, garden, garage, living room, kitchen, passage, up pa, fireplace, semi internal arches, fluorescent lamp, electric stile, box breakers, telephone outlet, switch switch, meter, power socket, reflector type luminaire output, common incandescent luminaire, double switch, simple switch, electrical symbology, drinking water symbology, gas water heater, waste water symbology, garden, office, bedroom, upstairs, lighting, ups at, master bedroom, balcony, ground floor, up aapp to the top floor, arrives aapp to the top floor, stadium, line ferrea, electricas ys Anitary, instalations, cover, back facade, cuts, levels and cuts, cut to-a ‘, lighting dome, master, garage, fireplace, dining room, balcony, covered with, implantation, dome, ball, covered
Raw text data extracted from CAD file:
| Language | Spanish |
| Drawing Type | Full Project |
| Category | House |
| Additional Screenshots |
 |
| File Type | dwg |
| Materials | Steel, Other |
| Measurement Units | Metric |
| Footprint Area | |
| Building Features | Garden / Park, Fireplace, Garage |
| Tags | apartamento, apartment, appartement, aufenthalt, autocad, casa, chalet, dwelling unit, DWG, facades, full, haus, house, Housing, installations, logement, maison, plants, Project, residên, residence, unidade de moradia, villa, wohnung, wohnung einheit |

