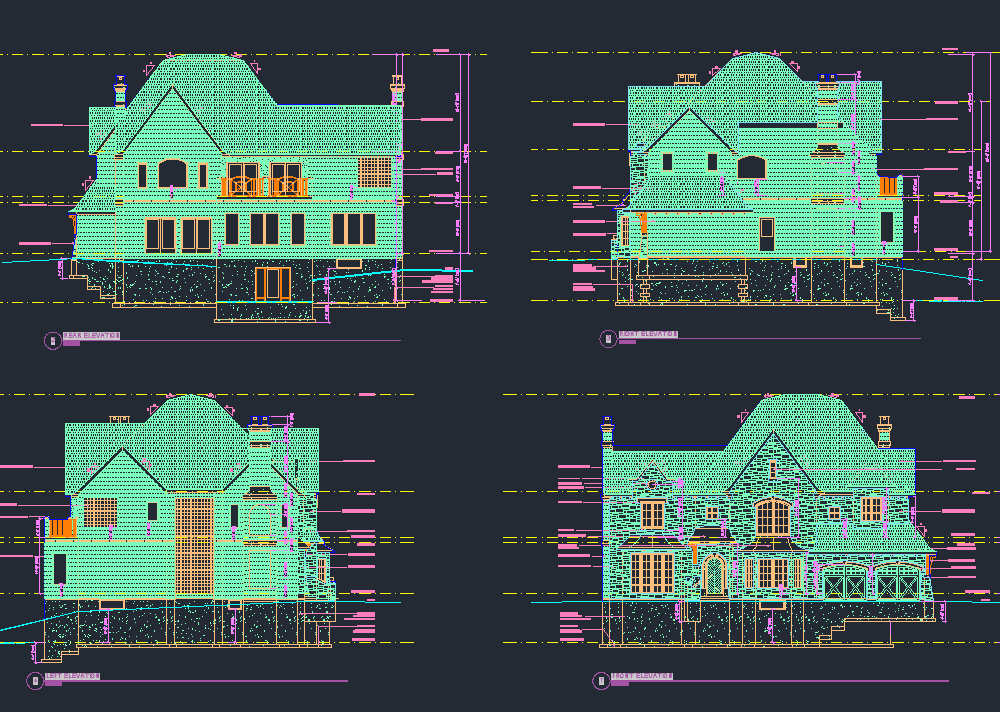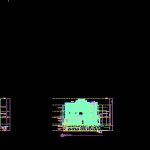
Housing – Rent 3D DWG Elevation for AutoCAD
Homestay designed for the city of Toronto – Ontario – Canada – built in accordance with the regulations of the Ontario Building Code in traditional English style stone and brick clad – With 2 garages, 4 bedrooms upstairs and formal rooms on the main floor- 3D – Elevation – Basement
Drawing labels, details, and other text information extracted from the CAD file:
sheet, copyright:, sheet title, description, date, mark, project no:, cad dwg file:, drawn by:, chk’d by:, owner, consultants, room, sheetnumber, viewnumber, viewportscale, viewtitle, rear elevation, right elevation, front elevation, left elevation, fin. ground floor, top of conc. slab, top of roof, shouldice antique stone, poured conc. foundation wall as per foundation plan, grade, poured conc. footing as per foundation plan, fin. second floor, decorative bracket, precast column cap, cedar shake roofing, precast keystone, architectural shingles, soldier course sill, precast sill, standing seam copper roofing, precast parapet, shouldice antique brick, glass block, midpoint of roof, window type r
Raw text data extracted from CAD file:
| Language | English |
| Drawing Type | Elevation |
| Category | House |
| Additional Screenshots |
 |
| File Type | dwg |
| Materials | Glass, Other |
| Measurement Units | Imperial |
| Footprint Area | |
| Building Features | Garage |
| Tags | 3d, accordance, apartamento, apartment, appartement, aufenthalt, autocad, built, casa, chalet, city, designed, dwelling unit, DWG, elevation, elevations, haus, house, Housing, logement, maison, regulations, rent, residên, residence, single family dwelling, unidade de moradia, villa, wohnung, wohnung einheit |

