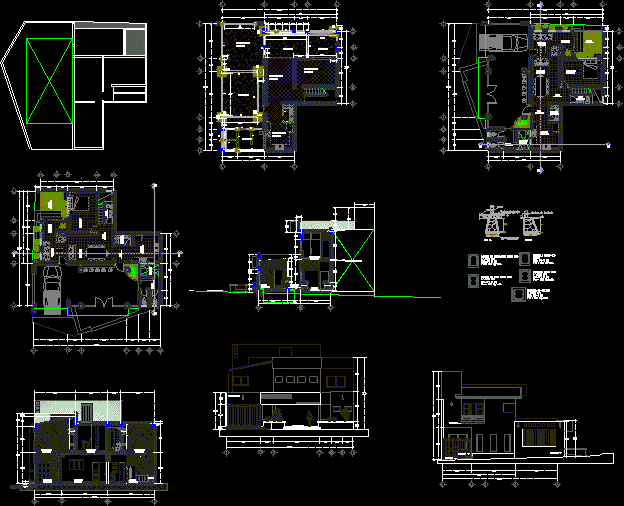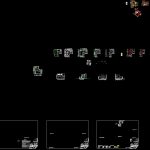
Housing With Restaurant DWG Block for AutoCAD
House with seafood restaurant
Drawing labels, details, and other text information extracted from the CAD file (Translated from Spanish):
telephone, tv, terrace, kitchen, breakfast room, dining room, hall, hall, main entrance, vehicular access, garden, patio, services, room, garage, upstairs, study, bathroom, bedroom, master, dressing-dresser , corridor, tv room, bedroom duplex, closet, low, balcony, both sides, empty, bap, ban, food, a cistern, ups nutrition, a tinaco, comes power, tinaco, cespol, strainer, yee, connection to municipal network, cistern, goes feeding, bathrooms high floor, bathrooms ground floor, kitchen and c. services, rs, cespol, cistern, heater, sink, shower, tub, laundry, sink, cold water, hot water, hydropneumatic, home, sewer, natural terrain, bathrooms, adjoining wall, contact, single switch, exit to the center , thermomagnetic switch, load center, mufa, cfe connection, meter, cable pipeline, duct by earth, flying buttress lamp, staircase switch, weather, square box, tv outlet, telephone outlet, cold water hydraulics, hot water hydraulics , sanitary, low architectural plant, pantry, hall, restaurant, armex, construction, existing, expansion, bi, b-ii, ci, owner:, location sketch, date :, scale :, orientation, location :, specifications, overlap in the same place., in the same section., architectural plans., following :, indicated in structural plan, c. angel lagunes lagunes, indicated, dimensions, meters, santiago tuxtla, veracruz., project :, house room, plan :, architectural and overall plants, responsible expert :, arq. Francisco Guzman Carbajal, sup. ground, sup. built, p.b., p.a., carretra federal, david, thin, ramirez, fractionation yellow earth, towards cd. island, design and drawing, arturo lagoons villegas, facades and sanitary cuts, design and drawing, foundations, structural and facilities, compacted tepetate, concrete chain, projection hoop, metal, concrete cover, concrete, armed, pend., natural terrain, half cane, flattened cement mortar, finished sand, fine polish, block wall, cement or, partition, cement mortar, finished floor, pipe, concrete, sanitary registry detail, rear or side ventilation, toilet, toilet seat with lid, sinks, sanitary detail, front facade, rear facade, high architectural plant, foundation plant, roof plant, facilities pb, facilities pa, hydraulic isometry, structural details, foundation details, structural plant
Raw text data extracted from CAD file:
| Language | Spanish |
| Drawing Type | Block |
| Category | Hotel, Restaurants & Recreation |
| Additional Screenshots |
 |
| File Type | dwg |
| Materials | Concrete, Other |
| Measurement Units | Metric |
| Footprint Area | |
| Building Features | Garden / Park, Deck / Patio, Garage |
| Tags | accommodation, autocad, block, casino, DWG, hostel, Hotel, house, Housing, Restaurant, restaurante, spa |
