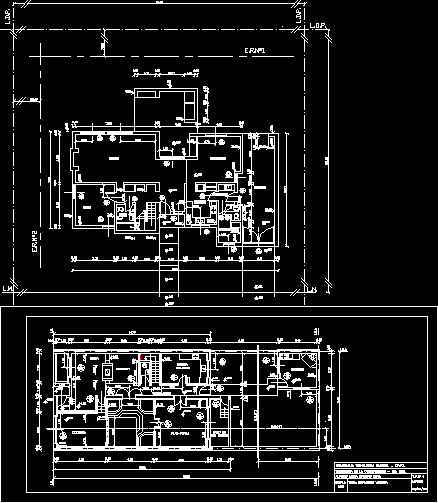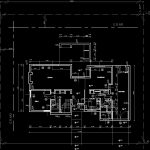ADVERTISEMENT

ADVERTISEMENT
Housing Rethinking DWG Block for AutoCAD
Housing rethinking – Plants
Drawing labels, details, and other text information extracted from the CAD file (Translated from Spanish):
em, regulatory path, plant, lem, garage, porch, housing c, ldp, lm, living, dining room, play-room, patio, the caniles, circulation, kitchen, scale, theme: redevelopment housing, aprobo, technology of the construction – ing. civil, national technological university – f.r.v.t., student: maira londad liboa, barbecue, room, bathroom, bedroom, garage, laundry
Raw text data extracted from CAD file:
| Language | Spanish |
| Drawing Type | Block |
| Category | House |
| Additional Screenshots |
  |
| File Type | dwg |
| Materials | Other |
| Measurement Units | Metric |
| Footprint Area | |
| Building Features | Deck / Patio, Garage |
| Tags | apartamento, apartment, appartement, aufenthalt, autocad, block, casa, chalet, dwelling unit, DWG, haus, house, Housing, logement, maison, plants, residên, residence, unidade de moradia, villa, wohnung, wohnung einheit |
ADVERTISEMENT
