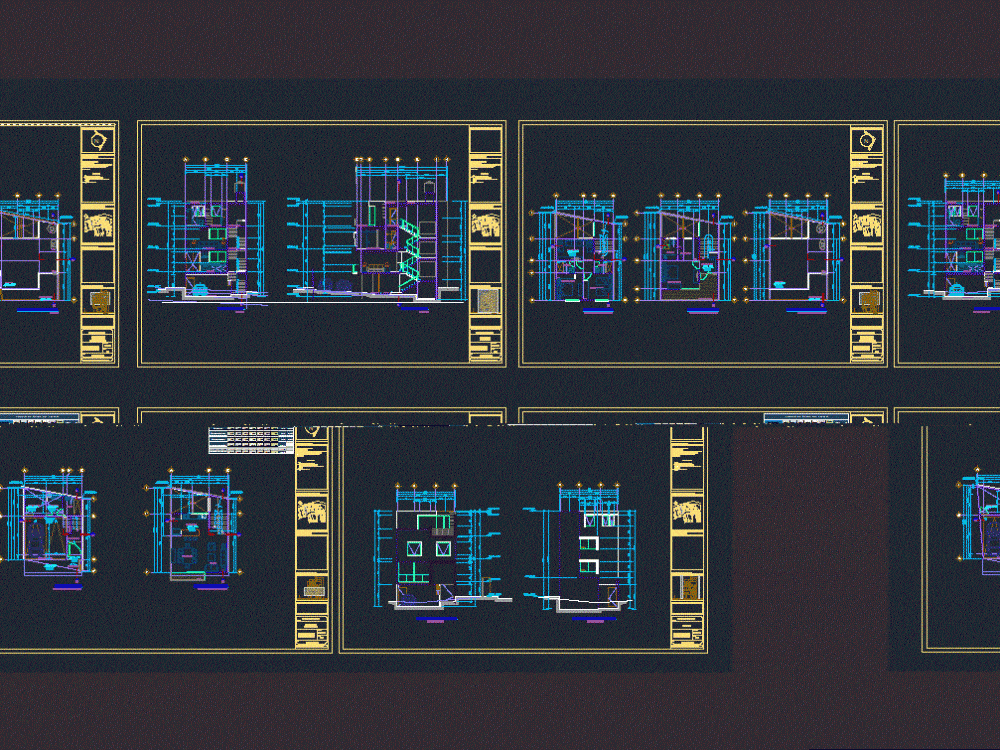
Housing Set DWG Full Project for AutoCAD
5 EXECUTIVE HOMES CONDOMINIUM PROJECT CONSTRUCTION LICENSE. PLANTS – CORTRES
Drawing labels, details, and other text information extracted from the CAD file (Translated from Spanish):
n.p.t., bathroom, s a l a, terrace, vestibule, vest., access, roof, c o c h e r a, empty, c o c a n, ground floor, be t.v., dressing, pto. serv., cto. lav., cellar, gardener, al., dining room, grid, cl., terrace, rooftop plant, em, meters, scale:, date:, dimension :, plan :, project, general notes, general data, location sketch , – dimensions in meters – levels in meters – no dimensions will be taken at the scale of this plane – this map should be verified with the correspondents of facilities and structure., cda toluca, av. toluca, schematic sketch, drawing: arq. vph, symbology :, floor level finished level indicated on ground level indicated in cut or elevation axes cutting line, corridor, mechanical extraction, roof, x – x ‘cut, runs, TV, kitchen, garage, cut and – and’ , rear facade, main facade, adjoining, project: arq. vicente peña herrera, to v. t o l u c a, cda. toluca, a r q u i t e c t o s, a f e c t a c i a n, axis of beginning of stroke, sidewalk, cda. toluca, private property, poste e. electrica, toluca avenue, existing built area, current state, permeable vehicular passage and adocreto tiles, vehicular passage of seated adocreto, on compacted natural ground, with joints to bone., n.ban., up, down ramp, up ramp, cortez – z ‘, curb, vehicular stream, bt, st, meter, feeders., feeders, wiring diagrams, symbology, single damper, distribution board, main switch, measuring equipment, electrical connection, connection box, rises pipe, low pipe, pvc pipe type slab, telephone outlet, pvc pipe type per floor, interphone output, street front for interphone system, photocell switch, output for TV antenna, three phase, pump, inst. electrical – contacts, inst. electric – lighting, lighting, contacts, common areas, general feeders, meter board, and switches, electrical, connection, common areas, exit for, power source, interphone, vehicular passage of adocreto, stv, ban, tr, tv, a main drainage, low, scac, bcaf, heater, cistern, key, hose, box, meter, key, nose, scll., scaf, scaf, sja, tinaco, home, btv, bcac, low column of hot water, rises column of hot water, copper tee, low column of cold water, rises column of cold water, rises cold water pipe, to drive cold water, low cold water pipe, gate valve, to drive water hot, rises hot water pipe, for power to water tank, low hot water pipe, bench key, hose wrench, meter, high pressure valve with float, pumping equipment, hydropneumatic tank, nut union, male plug, valve check swing, brac ., low hot water return, srac, ups hot water return, hot water return, hot water recirculating pump, srall., up filling column, list of materials and symbology of the installation, sanitary pvc pipe for ventilation system, lowering of sewage, rises ventilation pipe, registration plug, ventilation pipe, pipe diameters are given in millimeters., sanitary notes, reinforced sanitary pvc tee for sanitary ventilation, the exact location of the furniture sanitary will be in accordance with the respective plans, reinforced sanitary pvc pipe buried for sewage collection, channel with grid, slope, municipal, to drainage, excelences
Raw text data extracted from CAD file:
| Language | Spanish |
| Drawing Type | Full Project |
| Category | Condominium |
| Additional Screenshots |
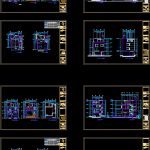 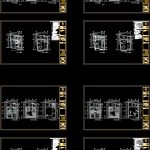 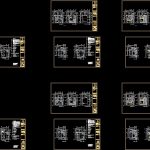 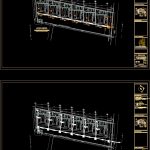 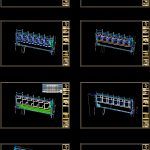  |
| File Type | dwg |
| Materials | Other |
| Measurement Units | Metric |
| Footprint Area | |
| Building Features | Garden / Park, Garage |
| Tags | apartment, autocad, building, condo, condominium, construction, DWG, eigenverantwortung, executive, Family, full, group home, grup, homes, Housing, mehrfamilien, multi, multifamily housing, ownership, partnerschaft, partnership, plants, Project, set |
