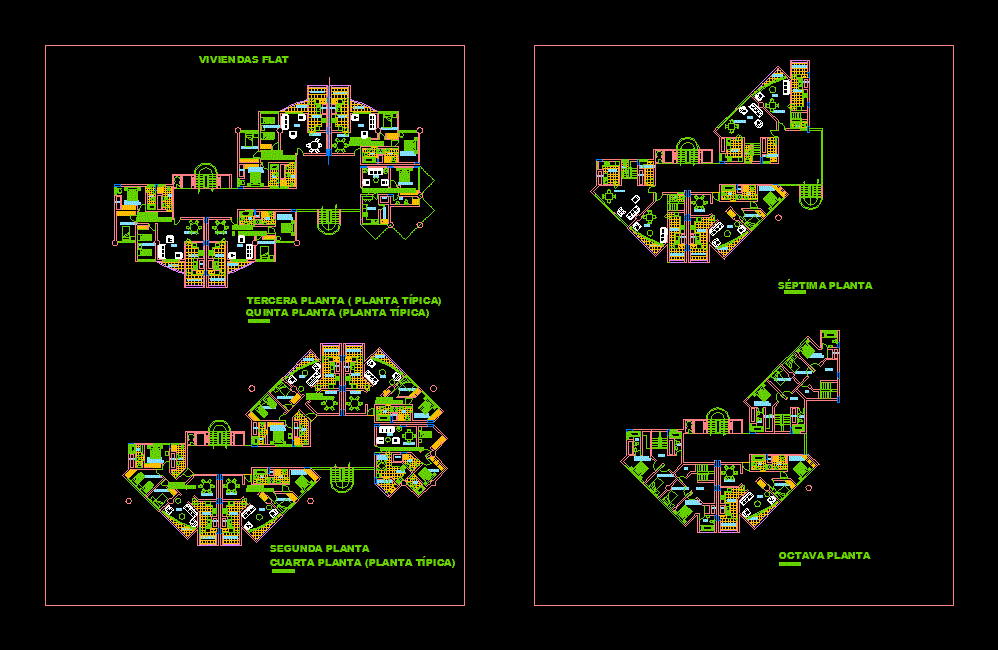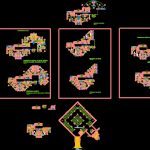
Housing Set Module DWG Detail for AutoCAD
Basement – sniping area, gym First Floor – Area of ??contribution; typical Plant Services: HOUSING FLAT – DUPLEX APARTMENT AREA 2480 m2 – Ground – cuts – Details – dimensions – Equipment
Drawing labels, details, and other text information extracted from the CAD file (Translated from Spanish):
surface protection, vacsolized by double vacuum vac-vac, humidity, safety fittings, hidden screws threaded to falleba, hanging fittings, brass bolts otlav type, watertightness, profiles contoured neoprene, with double seal, in the shoe, sections, ac system, living room, bedroom, double, kitchen, terrace, duct, laundry, daily, dressing room, grill, men, deposit, restaurant, ladies, main square, meeting room, gardener, parking, access al, ramp, main entrance, adm., secondary square, office, warehouse, steaps, emergency, exits, control, cabin, machines, room, gym, locker rooms, showers, sh, flat houses, housing, duplex homes , basement, first floor, second floor, sixth floor, services, seventh floor, eighth floor, ninth floor, tenth floor, imperial
Raw text data extracted from CAD file:
| Language | Spanish |
| Drawing Type | Detail |
| Category | Condominium |
| Additional Screenshots |
 |
| File Type | dwg |
| Materials | Other |
| Measurement Units | Metric |
| Footprint Area | |
| Building Features | Garden / Park, Parking |
| Tags | apartment, area, autocad, basement, building, condo, DETAIL, DWG, eigenverantwortung, Family, floor, group home, grup, gym, Housing, mehrfamilien, module, multi, multifamily, multifamily housing, ownership, partnerschaft, partnership, plant, Services, set, single, typical |
