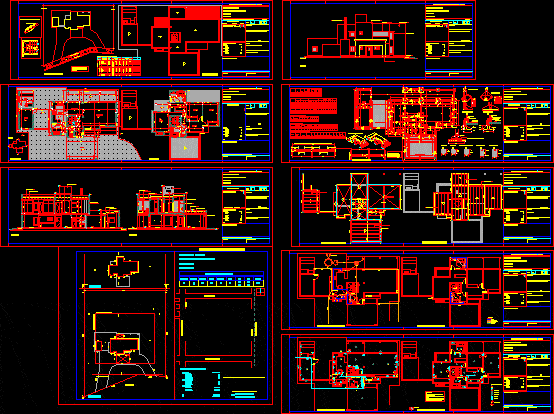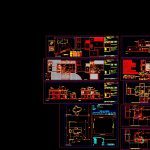
Housing – Single DWG Section for AutoCAD
Single housing 2 plants – Sections – Elevations – Details
Drawing labels, details, and other text information extracted from the CAD file (Translated from Spanish):
arq fernando menichelli, sibyla wohlmuth., scale, parc, farm, section, location:, owners:, work a:, sibyla wohlmuth., sup approved, sup plot, surface balance, ground floor, first floor, semi-covered, total, free , sup to register, sup to build, destination:, outline of surfaces, circums, cadastre, rp., zone, fos, fot, municipality of cipolletti rn, build., detached house., street that is given., private street ., railroad tracks., lm., ed., ld., ground floor., upper floor., construction management, work to:, destination:, owner:, location:, cadastral data, owner, municipal approval, executor , municipal observation, sketch of location, fot, fos, rp, sibyla wohlmuth., by administration the owner is responsible for the execution of the work, section d., pergola., Features :, all pipes will have a, bare conductor of , grounding will be done, mediated steel javelin, with copper electrolytic bath, and bronze cable socket., m. of depth, between two layers of sand, on which one will take a course of accommodated bricks, as a protection, mechanic of the conductor, underground. Note: the pillars are of a pair., electrical installation high palnata. , electrical installation palnata baja., ts., note: should be taken into account alarm installation. laying cvc and tel., cut aa., court ee., ceramic coating., sheet metal cover, suspended ceiling of plaster., ceramic floor., pergolado., cover of colonial tile., all the pipes will have a bare conductor of , the earthing will be done by means of javelin, steel with electrolytic bath of copper and cable socket, bronze., on which a row of bricks will be taken, accommodated as a mechanical protection of the underground conductor., top floor, designation , sheet of lighting and ventilation, local, garage, bathroom, kitchen, dining room, living, bearing, ground floor, observations, area, lighting, ventilation, coef., nec., Ado., pedada de ceramico., slab of h º a º , main staircase detail, int floor level, floor and seat glue, waterproofing insulation, basement, boda stone filling, column, chained beam, ve., load beam, masonry pillar detail., hot water., cold water ., primary drainage, secondary drainage, storm drainage, ventilation., references., ppa., llp., master key and regulatory meter., ba., note: you should be careful to introduce, the joists in the support beams before, concrete, use in all the slab and inside the layer, place in a secure mesh, densifico the striae a meter before the support., detail beams of load and chained., detail beams of load., beams front., beams contrafrente., detail beams of chained ., sheet of bases, reinforcement, distribution, tension, solicitations, denomination, maximums, cant., sep., bracing, stirrups, reinforced concrete beams sheet, section, calculation light, maximum stresses, upper, lower, stresses work, column sheet, dimensions, level, height, n max., wooden beams sheet, kind of, wood, sheet of slabs with prestressed beams, load, modulus, elastecidad, adm. tension, bending and traction, separation , max., light, calculation, arrow, admis ible, moment, base, module, resistant, of inertia, of work, adm, slab, series, admissible, distance, between axes, ve, p.baja, p.alta, pino elioti, reticula of perimeter retreats., line of retirement reference., project., roof plant., breakfast, laundry, regulatory sidewalk., Note: the owner must perform the construction of the regulatory path according to sketch issued by direc. urban development and cadastre., dressing room, desk, bedroom, barbeque, storage, kitchen, laundry, breakfast, bathroom, garage, hall, projection pergola., suite, dressing room, bedroom, desk, projection tile., suite, terrace., cuts., recessed basement., color aluminum carpentry., smokestack black sheet., concrete tile., front., ceiling susp. gypsum, rain gutter, suspended ceilings gypsum., detail ceramic slabs., full., reinforcement double joist., slab with double joist., structure on ground floor., structure on top floor., lock in masonry., masonry reinforz. of tr., sanitary installation ground floor., sanitary installation high plant., c.s, p.n, kitchen., laundry., dtv., tel., t.fm., fm., to pumping.
Raw text data extracted from CAD file:
| Language | Spanish |
| Drawing Type | Section |
| Category | House |
| Additional Screenshots |
 |
| File Type | dwg |
| Materials | Aluminum, Concrete, Masonry, Steel, Wood, Other |
| Measurement Units | Metric |
| Footprint Area | |
| Building Features | Garage |
| Tags | apartamento, apartment, appartement, aufenthalt, autocad, casa, chalet, details, dwelling unit, DWG, elevations, haus, house, Housing, logement, maison, plants, residên, residence, section, sections, single, unidade de moradia, villa, wohnung, wohnung einheit |
