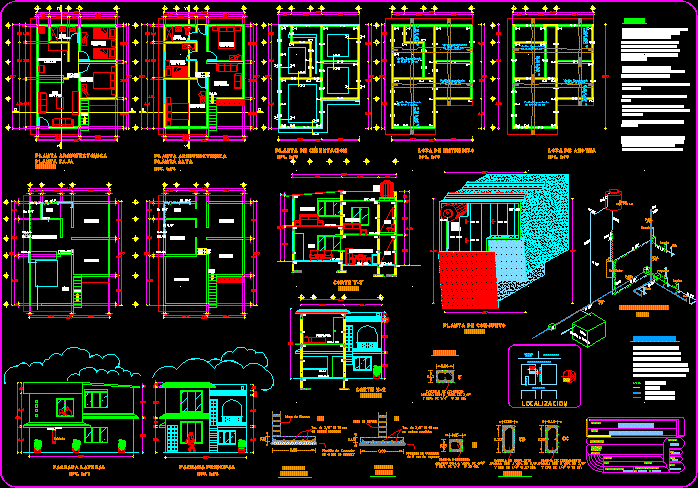
Housing Sra Gpe DWG Section for AutoCAD
Plane with plants – Sections – Facades
Drawing labels, details, and other text information extracted from the CAD file (Translated from Spanish):
bathroom, bedroom, kitchen, dining room, room, up, down, stay, cd, cc, scaf, bcaf, scac, water tank, jugs, air, cistern, heater, shower, washbasin, wc, tarja, city:, indicated, seducop:, surface of construction:, surface of land:, project:, dro, pb, acot.:, date :, mt s., house room, architectural and structural., colony:, address:, owner:, plane: , esc.:, no. flat:, gral., ventilates, tube, pvc, concrete castle, intermediate chain, castles, shoe, adjoining, in both directions, wall of screwing, concrete template, shoe, crash, chain closing, chains, chain exhaustion, court xx, court yy, architectural plant, ground floor, high floor, foundation plant, mezzanine slab, roof slab, keys and symbols, hot water, ran black water register, s.c.a.c. climbs hot water column, b.c.a.c. low column hot water, s.c.a.f. climbs column cold water, n.p.t. finished floor level., b.c.a.f. low column cold water, cold water, important note: should not be made, projects without the authorization of the dro, armed elements, or heights of, no change of sectioning of the outer cloth of the rod., diameters., correspond. , chains, castles, beams and slabs, are, organic, with a maximum size of inert, free of clays and wastes, concretes will be used aggregates, notes, main facade, lateral facade, isometric, plant assembly, rod bayoneted, rod straight, location, baseball, field, sports unit, priv. hgo., calle linda vista, calle fernando valenzuela, calle hidalgo, p.a.
Raw text data extracted from CAD file:
| Language | Spanish |
| Drawing Type | Section |
| Category | House |
| Additional Screenshots |
 |
| File Type | dwg |
| Materials | Concrete, Other |
| Measurement Units | Metric |
| Footprint Area | |
| Building Features | |
| Tags | apartamento, apartment, appartement, aufenthalt, autocad, casa, chalet, dwelling unit, DWG, facades, haus, house, Housing, logement, maison, plane, plants, residên, residence, section, sections, unidade de moradia, villa, wohnung, wohnung einheit |
