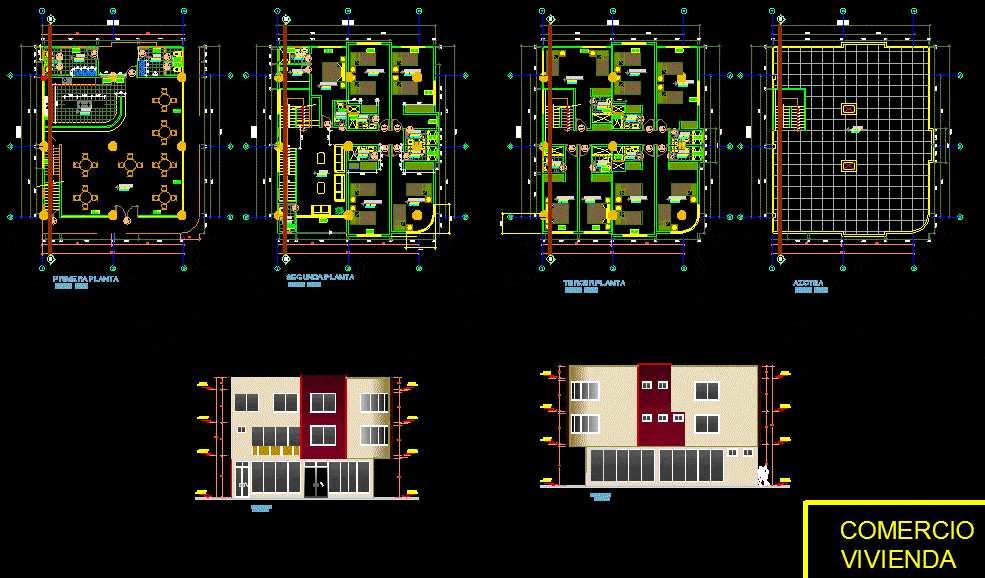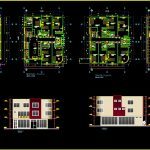ADVERTISEMENT

ADVERTISEMENT
Housing With Stores DWG Section for AutoCAD
plants – sections – views
Drawing labels, details, and other text information extracted from the CAD file (Translated from Spanish):
room, ø according to type of lightened, ø according to plant and type of lightened, typical detail of lightened, joist, l see table of length of development according to diameter of steel, see detail, sobrecimiento, falza foundacion, foundation, filling with, material, own, shoe sole, typical detail shoe and plate, distribution of stirrups, column steel see column table, meeting column – beam, ceramic floor, s.sh.h, court xx, kitchen, dining room, living room, bedroom, sshh , first floor, second floor, third floor, roof, dressing room, polished floor, housing trade
Raw text data extracted from CAD file:
| Language | Spanish |
| Drawing Type | Section |
| Category | House |
| Additional Screenshots |
 |
| File Type | dwg |
| Materials | Steel, Other |
| Measurement Units | Metric |
| Footprint Area | |
| Building Features | |
| Tags | apartamento, apartment, appartement, aufenthalt, autocad, casa, chalet, dwelling unit, DWG, haus, house, Housing, logement, maison, plants, property, residên, residence, section, sections, Stores, trade, unidade de moradia, views, villa, wohnung, wohnung einheit |
ADVERTISEMENT
