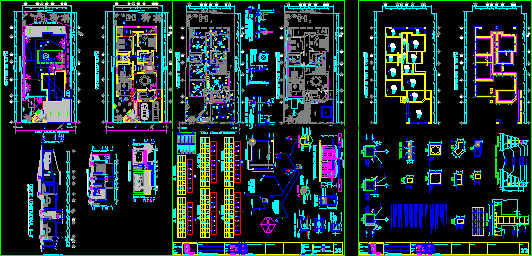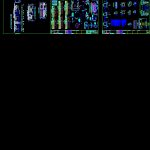
Housing Three Rooms DWG Section for AutoCAD
Housing three rooms – one plant – Plant – Elevations – Sections – Installations
Drawing labels, details, and other text information extracted from the CAD file (Translated from Spanish):
both, senses, stay, garden, nj, fountain, arch, garage, kitchen, dining room, study, bedroom, master, bathroom, closet, npt, nb, terrace, court, installation of shower, floor, strainer for standard floor, diameter with key, angular retention and integrated filter, diameter, drain :, power:, elevation, installation of washbasin, brass or bronze chrome with, register, against and chapeton, toilet: white vitrified porcelain material, installation of toilet, jet siphon with bronze fittings, chromed bronze angular retention, longitudinal cut, sanitary registration, cross section, concrete cover, concrete base, block of, filling material, finish, variable, polished, pvc tube , concrete, template, black, water, pvc, water tank, bcaf, bap, scaf, to roof, angles, concrete polished, finished with, detail cover, float, water level, block wall, thrust, chain, stuffing material, wire rod, concrete, compacted bank, reinforced concrete, base, chamfer, counterframe, frame, adjoining, callemarcianogonzalez, absorption, garbage, rush, service, septic tank, well, lobby, bar, aisle, sidewalk, architectural plant, plant assembly, rs , fish tank, gas tank, service yard, hydro-sanitary installation, comes from outlet, domiciliary, pump, cistern, electrical installation, jug, air, boiler, key, patio, from the garden, to the source, filtration chamber, sedimentation chamber, concrete template, entrance, natural terrain, pipe, cover, ventilation, exit, reels, pet, stone layer, gravel layer, dust layer, installed load, load demanded, demand factor, reserve , ac, general, board, totals, prefabricated septic tank, fan control, fan, air conditioning, aa, contact, single damper, cv, stair damper, cable by wall or floor, distribution board , safety switch, incandescent lamp, ceiling cable, cfe meter, cfe connection, general board, cfe connection, fluorescent lamp, lamp type flying lamp, spot type lamp, foundation plant, low column of cold water, sanitary registry, descent of rainwater, rises cold water column, nsl, np, nc, main bedroom bathroom, main façade, cross section a-a ‘, longitudinal cut b-b’, lateral façade, cus, jlsc, content :, location :, owner :, scale :, plane :, sanchez castillo, ing. jorge leonardo, hab, concept, project, front of the lot, area of the lot, land use, norm, in levels, cos, side, in meters, bottom, front, minimum, to the boundaries, restrictions, maximum height, drawing, dimensions :, mts., chetumal, qr, installation plan, net density, parking, plan, seal of authorization :, complies, signature expert responsible for work :, simbology and notes :, north, armed with roof slab, room, services, main bedroom, ridge, thickness., of the element., casting must use adherent additive or similar., will be rough finish and should remain, should be maintained at least during the, this will be done a quarter of the clear, have to interrupt the casting in trabes or reinforcing steel in the same section., pull the cloth of the support., place fresh or newly manufactured blocks., in the middle of the specified separation to par-, of its linear dimensions. , with concrete made with a mixer on site., clay tile, trabe rectangular with, chain of rebar, castle projection, foundation of masonry, stone of the region, intermediate, adjoining, variable, footing type, armed, die of, column, armex, footing board, type, armed, calcrete, slab roof, rec., ceiling, indicated, structural plan, location:, tank, stationary, connection of, gas company, stove, isometric, hydraulic, the whole installation, sera copper, valve, installation, gas, a, b , inter, e, f, q, r, w, x, ing. jose ix ake
Raw text data extracted from CAD file:
| Language | Spanish |
| Drawing Type | Section |
| Category | House |
| Additional Screenshots |
 |
| File Type | dwg |
| Materials | Concrete, Masonry, Steel, Other |
| Measurement Units | Imperial |
| Footprint Area | |
| Building Features | Garden / Park, Deck / Patio, Garage, Parking |
| Tags | apartamento, apartment, appartement, aufenthalt, autocad, casa, chalet, dwelling unit, DWG, elevations, haus, house, Housing, installations, logement, maison, plant, residên, residence, rooms, section, sections, unidade de moradia, villa, wohnung, wohnung einheit |
