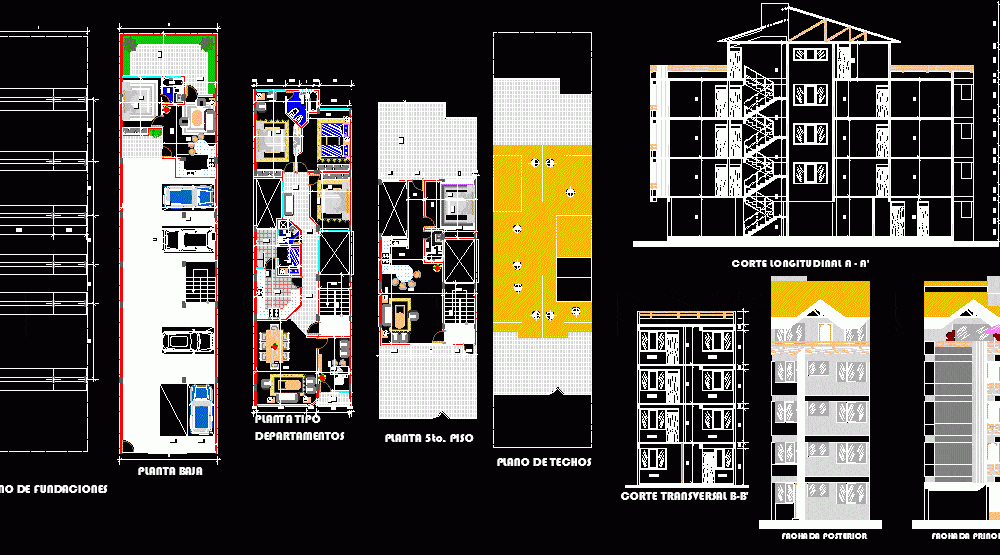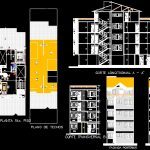ADVERTISEMENT

ADVERTISEMENT
Housing Trade DWG Full Project for AutoCAD
Family housing project with a hope trade area.
Drawing labels, details, and other text information extracted from the CAD file (Translated from Spanish):
bedroom, living room, cross section b-b ‘, longitudinal cut a – a’, main façade, back façade, foundations plan, department type floor, ceiling plan, surface relation, approval stamp, revalidations, location plan , seal col.de arquitectos, date, c. acre, av. campero, c. victor ustariz, c. w. rocha, col. adela zamudio, ground floor, c. j.j perez
Raw text data extracted from CAD file:
| Language | Spanish |
| Drawing Type | Full Project |
| Category | House |
| Additional Screenshots |
 |
| File Type | dwg |
| Materials | Other |
| Measurement Units | Metric |
| Footprint Area | |
| Building Features | |
| Tags | apartamento, apartment, appartement, area, aufenthalt, autocad, casa, chalet, dwelling unit, DWG, Family, full, haus, house, Housing, logement, maison, Project, residên, residence, trade, unidade de moradia, villa, wohnung, wohnung einheit |
ADVERTISEMENT

