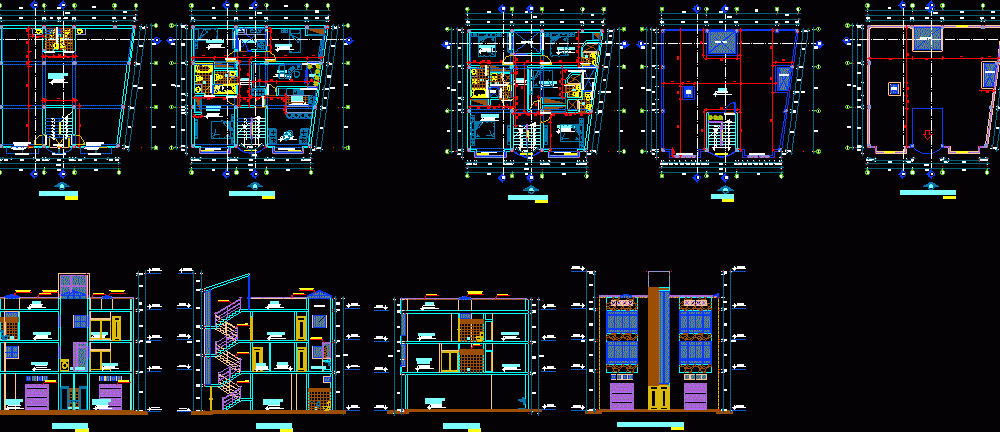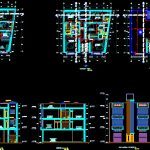ADVERTISEMENT

ADVERTISEMENT
Housing , Trade , Income DWG Block for AutoCAD
Building three levels and terracewith different functionss.First level: function of multiple uses with propper SS.HH. Second level: Destinated housing with three bedrooms ; 2 SSHH;living; kitchenet – dining; study; laundry and patio. Third level: Destinated income with five bedrooms with private sshh each one ; and terrace.
Drawing labels, details, and other text information extracted from the CAD file (Translated from Spanish):
npt, ceiling projection, multipurpose room, rolling door, tempered glass, living room, kitchenette, study, master bedroom, laundry, well, light, light well, hallway, al rail, roof, window projection, cut b – bb – b, cut a – aa – a, main elevation, first floor, second floor, third floor, ceiling plan, patio, projection, duct, cut c – cc – c
Raw text data extracted from CAD file:
| Language | Spanish |
| Drawing Type | Block |
| Category | House |
| Additional Screenshots |
 |
| File Type | dwg |
| Materials | Glass, Other |
| Measurement Units | Metric |
| Footprint Area | |
| Building Features | Deck / Patio |
| Tags | apartamento, apartment, appartement, aufenthalt, autocad, block, building, casa, chalet, dwelling unit, DWG, function, haus, house, Housing, income, Level, levels, logement, maison, multiple, residên, residence, sshh, trade, unidade de moradia, villa, wohnung, wohnung einheit |
ADVERTISEMENT
