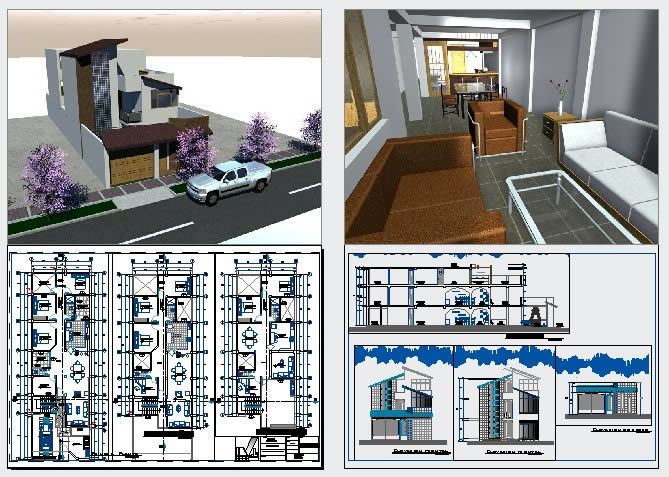
Housing Two Familys 3D DWG Model for AutoCAD
Housing 2 familys, distributed a family story has all necessary espacions lops and services. distribution assistant, foundations, lightweight, electrical and sanitary installations plus 3D views
Drawing labels, details, and other text information extracted from the CAD file (Translated from Catalan):
alfe, alt, anch, room, n.p.t., porcelain floor, dining room, n.p.t., porcelain floor, kitchen, n.p.t., ceramic floor, slept, n.p.t., floor parquet, slept, n.p.t., floor parquet, slept, n.p.t., floor parquet, laundry, n.p.t., polished cement floor, slalom, n.p.t., polished cement floor, running Man, n.p.t., ceramic floor, slalom, n.p.t., terrazzo floor, hall, receipt, n.p.t., flat laja stone, n.p.t., flat laja stone, n.p.t., lawn, n.p.t., ceramic floor, room, n.p.t., porcelain floor, dining room, n.p.t., porcelain floor, kitchen, n.p.t., ceramic floor, slept, n.p.t., floor parquet, slept, floor parquet, slept, n.p.t., floor parquet, running Man, n.p.t., hall, n.p.t., floor block gras, I study, n.p.t., carpeted floor, n.p.t., flat laja stone, go up, seismic seal, I study, n.p.t., carpeted floor, go up, it arrives, seismic seal, seismic seal, seismic seal, ramp, kitchen, n.p.t., ceramic floor, slept, n.p.t., floor parquet, slept, n.p.t., floor parquet, running Man, n.p.t., ceramic floor, hall, go up, it arrives, I study, n.p.t., carpeted floor, dining room, n.p.t., porcelain floor, oven, seismic seal, room, n.p.t., ceramic floor, npt, path, npt, garden, npt, hall, npt, room, npt, dining room, npt, running Man, npt, sleep, npt, running Man, npt, sleep, npt, dining room, npt, room, npt, balcony, npt, terrace, npt, laundry, npt, room, npt, running Man, npt, sleep, npt, roof, project:, plane:, owner:, drawing:, scale:, date:, file code:, location:, sheet, indicated, sr. miguel aguilar flowers wife, tacna district, prov .: tacna, region tacna, housing, distribution, responsible:, single-family, second floor, esc:, first floor, esc:, front lift, esc:, elevation of fence, esc:, front lift, esc:, cut to ‘, esc:, second floor, esc:, variable, variable, height, max cms., column box, united, quantity, steel stirrups, dimension, united, typical, variable, variable, concrete, pipeline, steel of, wall, arm detail, height detail, esc, of shoes, rmin, typical details of stirrups, overlaps splices, hook, mooring detail of, of concrete, column, spun, rod of mm. diameter, confinement detail, wall with columns, beam, esc, detail of sardinel, natural terrain, concrete path, distribution, table of stirrups, stirrups, type, type, esc, column, overcrowding, foundation, additional stirrups, esc, detail of walls, esc, variable, n.p.t., sunbed, see detail of shoes, rest., false floor, beam, the height, see type of stirrup, esc, column detail, as appropriate, as appropriate, esc, type, siege, beam, columns beams cm., lightweight slab cm., coatings:, land resistance:, beams, max vertical horizontal joints, brick wall hercules mortar cement: fine sand, masonry:, slab, Running foundation: en cem .: concrete pg., armed concrete:, columns, resistance, floor tiles: en cem .: concrete., technical specifications, simple concrete, Disorders: en cem .: hormigon pm., false floor: cem .: concrete, f and corrugated degree, beams, steel, stairs, in m:, common, of amplification, cm shoes, seismic parameters, of reduction, maximum displacement cm, maximum distortion, optimizing the design, maximum displacement cm, esc, confined masonry, the connection, according to norm, it could be toothed ras., simple concrete, solados, c: h, corridor foundations, c: h stone
Raw text data extracted from CAD file:
| Language | N/A |
| Drawing Type | Model |
| Category | Condominium |
| Additional Screenshots |
 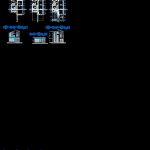  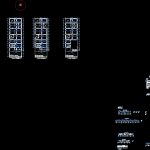  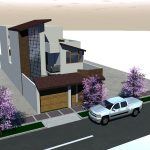 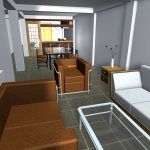 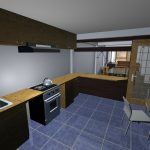 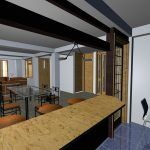 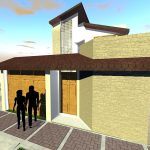 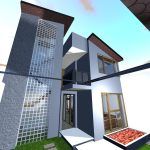 |
| File Type | dwg |
| Materials | Concrete, Masonry, Steel |
| Measurement Units | |
| Footprint Area | |
| Building Features | Garden / Park |
| Tags | apartment, autocad, building, condo, distributed, distribution, DWG, eigenverantwortung, Family, family housing, group home, grup, Housing, mehrfamilien, model, multi, multifamily housing, ownership, partnerschaft, partnership, Services, story, two |
