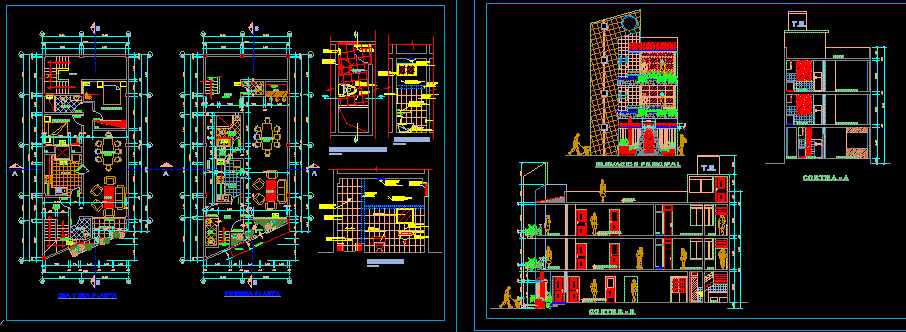
Housing Two Levels DWG Section for AutoCAD
Housing two levels – Plants – Sections – Elevations
Drawing labels, details, and other text information extracted from the CAD file (Translated from Spanish):
refrigerator, dining room, parking, n.p.t., tv. Hung, room, dining room, bedroom, dorm. princip., ss.hh., cl., kitchen, hall., proy. pastry, terrraza, hall, s.h., hall, bar, lav., floor tiles, glass, shelf, projection, proy. roof, first floor, living room, entrance, terrace, roof, tea, court b – b, main elevation, court a – a, section a – a, brand fomeloza – victorian, model kingston, color hoby blue, toilet, built-in washbasin, oak brook, light blue, nordic series, cello, wall tarred and, painted with washable paint, winning brand, satin glass, wastebasket, bronze color, beveled mirror, b – b section, shower mixer, chromed blue color , chrome blue finish, helena collection taps, sliding window, with wooden structure, cathedral glass, in blue, chrome with detail, towel rail, det. typical of bathrooms, collection helena, brand vainsa, aluminum door, with cathedral glass, cobalt blue color
Raw text data extracted from CAD file:
| Language | Spanish |
| Drawing Type | Section |
| Category | House |
| Additional Screenshots |
 |
| File Type | dwg |
| Materials | Aluminum, Glass, Wood, Other |
| Measurement Units | Metric |
| Footprint Area | |
| Building Features | Garden / Park, Parking |
| Tags | apartamento, apartment, appartement, aufenthalt, autocad, casa, chalet, dwelling unit, DWG, elevations, haus, house, Housing, levels, logement, maison, plants, residên, residence, section, sections, unidade de moradia, villa, wohnung, wohnung einheit |
