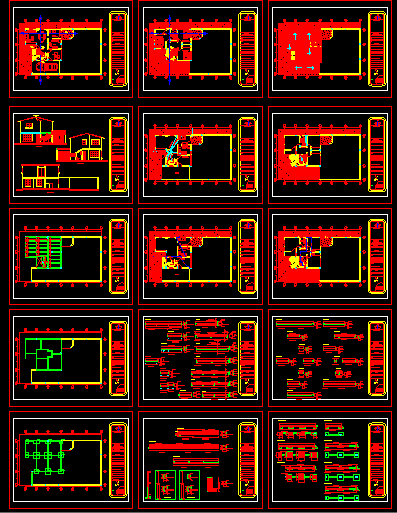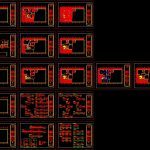
Housing Two Plants DWG Full Project for AutoCAD
HORIZONTAL PROJECT 18×11 WITH DISTRIBUTION EAST TO WEST – ARCHITECTONIC AND STRUCTURAL COMPLETE PROJECT
Drawing labels, details, and other text information extracted from the CAD file (Translated from Spanish):
edgar antunez moon, plane, drawing and project, date, scale, meters, dimension, architectural floor, room, location, first level, house, municipality of sinaloa, neighborhood city garden, location, content, owner, room, dining room, laundry and ironing, kitchen, bathroom, study, garage, patio clothes, second level, floor deck, cross baxthe, alfajayucan hgo., facade and cuts, prop. m.v.z. romulo ramirez f., facade, cut a-a ‘, cut b-b’, sanitary floor, structural plant, hydraulic plant, meter, goes up to the tank, low tank, joists and beams, beam axis a, beam axis b, beam axis c, beam axis d, joists, third level, joist axis a, joist axis b, joist axis b ‘, joist axis c, joist axis c’, joist axis d, external foundation structure, external beam g axis, foundation axis a, c-axis foundation, c-axis foundation, d-axis foundation, ladder beam, electric plant
Raw text data extracted from CAD file:
| Language | Spanish |
| Drawing Type | Full Project |
| Category | House |
| Additional Screenshots |
 |
| File Type | dwg |
| Materials | Other |
| Measurement Units | Metric |
| Footprint Area | |
| Building Features | Garden / Park, Deck / Patio, Garage |
| Tags | apartamento, apartment, appartement, architectonic, aufenthalt, autocad, casa, chalet, complete, distribution, dwelling unit, DWG, east, full, haus, horizontal, house, Housing, logement, maison, plants, Project, residên, residence, structural, unidade de moradia, villa, west, wohnung, wohnung einheit |
