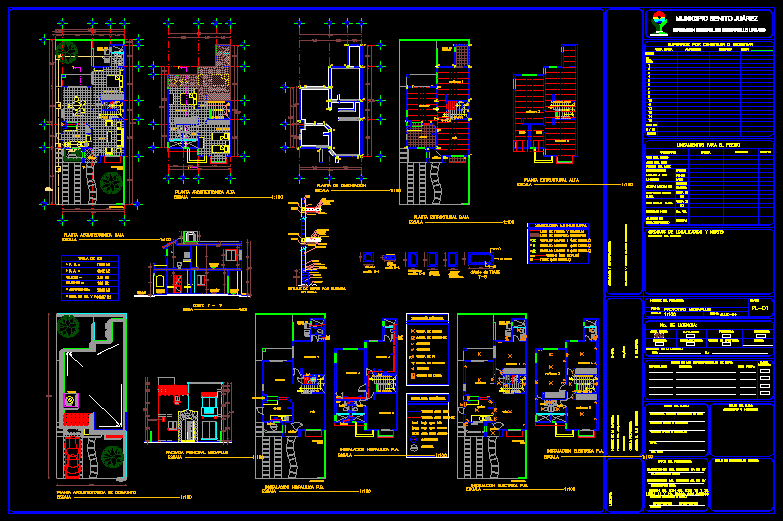
Housing Two Plants DWG Section for AutoCAD
Design housing – Plants – Sections – Facades – Structure – Hydrailic installations, electrical , foundation , plane terrace – Constructive details
Drawing labels, details, and other text information extracted from the CAD file (Translated from Spanish):
concrete, without scale, detail of cut by facade, direct finish, stone masonry, compacted filling, organic matter, free healthy rock, chain of screed, chamfer, parapet, nozzle, block wall, sand cement mortar, pasta, glazed tile, concrete floor, finished floor, firm leveler, reinforced concrete, calcrete, trabe detail, electrical connection, up, room, service, patio, low, cistern, portico, municipal network, ups downspout, kitchen , dining room, bathroom, meters, levels, number, no. viv., prototype megaplus, regularization:, extension :, no. of license :, names :, data of the dro :, name of the director responsible for the work :, office or private address :, office or private telephone :, private or fiscal address :, data of the owner :, rooms of the southeast sa de cv, data of the stewards of work:, sketch of location and north :, guidelines for the property, general direction of urban development, surface to be built or registered, municipality benito juárez, front of the lot, logo :, telephone :, legal representative :, name or social reason :, name of the company :, name of the architect :, school to which it belongs :, address :, professional number :, rfc, ced. prof., revisions and last drawings delivered :, symbology and specifications :, e-mail :, duration of the license :, specialty, n collegiate :, del :, record :, new work :, plane :, scale :, name of the project:, drawers of, address of the property:, parking, boundaries, maximum height in, restrictions, minimum to the, cos, use ground cus, net density, occupation floor, bottom, front, side, amount, land use, area of the lot, concepts, ninne, rock, basement, city hall benito juarez, new work, architect or engineer :, seal of urban development :, stamp of the dro, key :, others :, demolition :, change of project :, extension :, al :, ced. prof .:: date :, memory :, annexed, standard, project, complies, registration, extension, other:, flying buttress, electric symbology, center exit, damper, contact, exit of flying butt, tv exit, load center, telephone outlet, interphone, baf, bac, sac, heater, cold water pipeline, hydraulic symbology, hot water pipe, low cold water, low hot water, hot water rises, heater, water tank, chain, perimeter, structural symbology, slab reinforced concrete, beam slab and vault, low architectural plant, high architectural plant, foundation plant, low structural plant, high structural plant, architectural plant set, megaplus main facade, hydraulic installation pb, hydraulic installation pa, electric installation pb, electrical installation pa, garden, terrace, cut and – and ‘
Raw text data extracted from CAD file:
| Language | Spanish |
| Drawing Type | Section |
| Category | House |
| Additional Screenshots |
 |
| File Type | dwg |
| Materials | Concrete, Masonry, Other |
| Measurement Units | Metric |
| Footprint Area | |
| Building Features | Garden / Park, Deck / Patio, Parking |
| Tags | apartamento, apartment, appartement, aufenthalt, autocad, casa, chalet, Design, dwelling unit, DWG, electrical, facades, FOUNDATION, haus, house, Housing, installations, logement, maison, plants, residên, residence, section, sections, structure, unidade de moradia, villa, wohnung, wohnung einheit |

