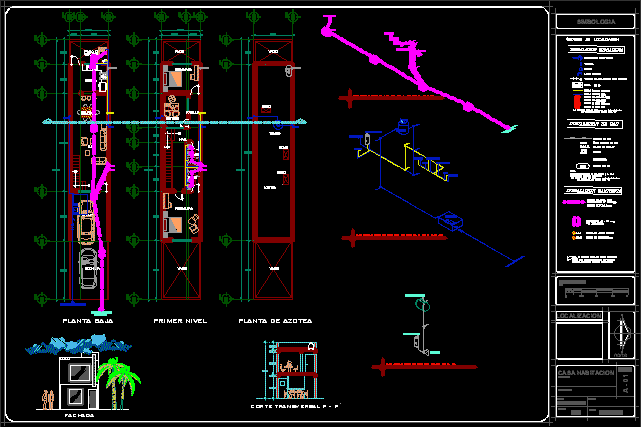
Housing Two Plants DWG Section for AutoCAD
Plants – Sections – Elevation – Sanitaries
Drawing labels, details, and other text information extracted from the CAD file (Translated from Spanish):
tinaco, tarja, heater, sink, wc, shower, comes home, saf, baf, sac, cistern, sewer, municipal, ban, laundry, bglp, stove, gas tank, aisle, isometric gas, location, north, owner :, scale :, plane :, location :, drawing :, house, date :, graphic scale, symbology, gas pipeline, gas lp, stg, gas pipe, note, the installation must be visible and of easy, access for any repair, a.- all the piping will be pvc sanitary, common fine flat indoors, b.- all records will be of partition, p.v.c. for, with blind cover, potable water supply, valve, meter, nose wrench, high pressure valve for float, hot water line, cold water line, the pipe that will be used in the installation, hydraulic installation , black water drop, san, ban, black water rise, hot water drop, bac, cold water drop, location sketch, gas installation, sanitary installation, hot water rise, cold water rise, key, living room, dining room, kitchen, patio, garage, empty, bedroom, bathroom, hall, study, roof, dome, shaft, service, ground floor, first level, roof plant, sanitary isometric, hydraulic isometric, facade, liberals of mexico , large hill, board of jaujilla, architectural
Raw text data extracted from CAD file:
| Language | Spanish |
| Drawing Type | Section |
| Category | House |
| Additional Screenshots |
 |
| File Type | dwg |
| Materials | Other |
| Measurement Units | Metric |
| Footprint Area | |
| Building Features | Deck / Patio, Garage |
| Tags | apartamento, apartment, appartement, aufenthalt, autocad, casa, chalet, dwelling unit, DWG, elevation, haus, house, Housing, logement, maison, plants, residên, residence, sanitaries, section, sections, unidade de moradia, villa, wohnung, wohnung einheit |
