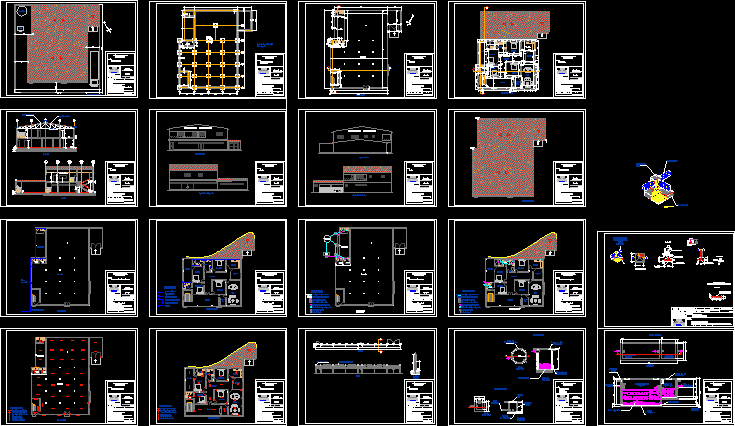
Housing Type DWG Section for AutoCAD
Housing – Plants – Sections – Details – Elevations
Drawing labels, details, and other text information extracted from the CAD file (Translated from Portuguese):
floor plan deployed broken well fs balcony corridor dispenser living room kitchen wc corner bar main elevation rear elevation left side elevation right side elevation warehouse wcm wcf laundry foundation pillar and shoe, cut ab, cut cd, contains :, notes :, check all measurements in place, do not measure on the drawings, for all measures not in the drawing, eg. consult the author of the project, this project can not be reproduced, copied or edited without authorization of the author, beto ribeiro, cut ab, cd, projected, drawn, scale :, elevated, applicant, approval, josé evaristo, ___, _____, plant cover, sealing wall, false ceiling, electrical installation network, sewerage network, sewage box, saponaceous water box, drop pipe, black water drain pipe, saponaceous water pipe, floor siphon, sewer point , upright column, single switch, ladder switch, asbestos sheet, structural axonometric, foundation beam, base shoe ba, extension pillar, axonometric structural detail of a shoe without scale, number, scale, projection, applicant :, contains :, drawn, approved ._________, date, for all measures not and in the drawing, p. consult the author of the project, this project can not be reproduced, copied or edited without author’s authorization, luis ribeiro, shoe armor, bb cut, aa cut, insulated shoe, armor dimensioning, pillar beams, and shoe, cut cc , basement concrete, metal structure, septic compartment, sports box, cyclopico concrete ring, broken bottom, masonry in masonry brick, cleaning concrete, masonry brick, brick masonry, cleaning concrete, digested sludge, lage in ba, exit p can be broken, entrance sewer, visit box, can broken, septic tank, detail construction: -cleaned-visit box, detail construction: -physical septic tank, shut-off valve, step-up faucet, shower head
Raw text data extracted from CAD file:
| Language | Portuguese |
| Drawing Type | Section |
| Category | House |
| Additional Screenshots |
 |
| File Type | dwg |
| Materials | Concrete, Masonry, Other |
| Measurement Units | Metric |
| Footprint Area | |
| Building Features | |
| Tags | apartamento, apartment, appartement, aufenthalt, autocad, casa, chalet, details, dwelling unit, DWG, elevations, haus, house, Housing, logement, maison, plants, residên, residence, section, sections, type, unidade de moradia, villa, wohnung, wohnung einheit |
