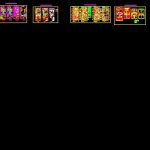
Housing Types DWG Block for AutoCAD
Multifamily housing types in different sizes and types to get a better idea of ??the environments and measures of these spaces.
Drawing labels, details, and other text information extracted from the CAD file (Translated from Spanish):
owner, date, specialty, Dept., drawing, dsto, prov., sheet, professional, scale, draft, Location, architecture construction, bedroom, bath, gardening, terrace, garden, terrace, passage, study, Deposit, ironing, proy ceiling, s.h., yard, kitchen, dinning room, Department, living room, hall, n.p.t., parking lots, n.p.t., ground boundary, Garden of, isolation, Garden of, First floor plant, scale, scale, third floor, n.p.t., hall, living room, Department, dinning room, kitchen, yard, s.h., ironing, Deposit, study, passage, empty, bath, bedroom, empty, proy ceiling, cat stair, empty, empty, cat stair, empty, bedroom, bath, empty, passage, study, Deposit, ironing, s.h., yard, kitchen, dinning room, Department, living room, hall, n.p.t., Second floor, scale, stair projection, empty, cat stair, empty, plant ceilings, scale, wooden joist, n.p.t., multifamily housing, laundry, dinning room, cl., bath, car port, ground floor, entry, living room, D.E.P., dinning room, to be, cl., ground floor, car port, iron grate, kitchen, com. daily, living room, dinning room, living room, laundry, bathroom visit, hall, bathroom visit, hall, hall, bathroom serv., laundry, bathroom serv., ground floor, cl., bath, cl., bath, projection streetlight, th., bath, passage, hall, bath, passage, projection streetlight, hall, cl., cl., to be, sliding, hall, to be, cat stair, roof plant, slab projection of the elevated tank, projection, empty, streetlight, pipeline, ventilation, roof of the, third floor, roof of the, third floor, streetlight, pipeline, ventilation, Wall, projection, empty, width, kind, alfeizer, high, width, kind, alfeizer, high, windows, doors, multifamily housing, first floor., sliding door, window, height, alfaizer, width, legend., dinning room., bedroom., terrace., bedroom., bath., c.l., bedroom., garden., laundry yard., kitchen., garden., c.l., terrace., garage., s.h visit, receipt, living room, dinning room., living room, c.l., bath., study., bedroom., c.l., bedroom., kitchen., laundry., Main bedroom., hall., terrace., laundry., ironing room., bath., c.l., service bedroom., Low ceiling project., c.l., bath., projection of roof., Rolling door, Tendal, ceiling projection., parapet, ceiling projection., Wall, ceiling projection., terrace., second third, typical plant, rooftop., multifamily housing, proy of high furniture, n.p.t., kitchen, ceramic floor, bedroom service, bedroom, living room, dinning room, c.p. from, bath, bedroom, cl., bath, wash., ground floor, esc, ground floor, esc, ceiling projection, c.p. from, garage, n.p.t., Floor Polished Cement, living room, ceramic floor, kitchen, n.p.t., proy of high furniture, dinning room, garden, Main bedroom, bath, therma, ceramic floor, n.p.t., yard, bath, n.p.t., parquet floor, cl., n.p.t., parquet floor, bedroom, n.p.t., parquet floor, bedroom, n.t.n., cl., therma, yard, cl., proy low ceiling, Main bedroom, balcony, hall, glass block cm. colorless, empty, wash., hall, proy ceiling, n.p.t., ceramic floor, n.p.t., passage, garden, n.t.n., windows, high, code, width, alf, vain box, shower doors, code, high, width, vain box, proy ceiling, multifamily housing, bedroom, yard, dinning room, living room, garage, n.p.t., dinning room, s.h., c.p. from, living room, yard, garden, Main bedroom, bedroom, garden, bath, do
Raw text data extracted from CAD file:
| Language | Spanish |
| Drawing Type | Block |
| Category | Condominium |
| Additional Screenshots |
 |
| File Type | dwg |
| Materials | Glass, Wood |
| Measurement Units | |
| Footprint Area | |
| Building Features | Garage, Deck / Patio, Parking, Garden / Park |
| Tags | apartment, autocad, block, building, buildings, condo, departments, DWG, eigenverantwortung, environments, Family, group home, grup, Housing, idea, Measures, mehrfamilien, multi, multifamily, multifamily housing, ownership, partnerschaft, partnership, sizes, spaces, types |
