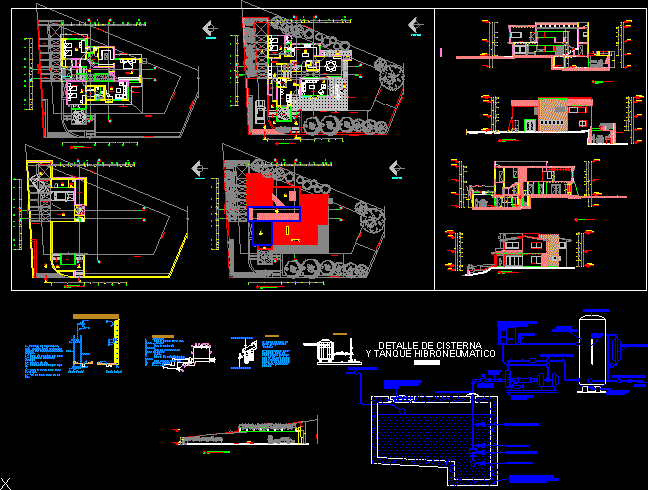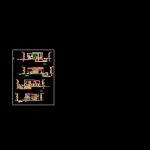
Housing With Unbalance DWG Section for AutoCAD
Three bedrooms – TV room – Plants – Sections – Details
Drawing labels, details, and other text information extracted from the CAD file (Translated from Spanish):
plant, up, upstairs, property boundary, slab projection, npt., restriction, aa, planter, bb, bathroom, cl., dd, empty, empty, low, cc, projection of vigueria, tv room, proy . dome., main, bedroom, ashlar wall, fireplace., niche., North, ground floor, study, fountain, laying, patio, cellar, toilet, access, terrace, pantry, room, dining room, cto. washing, and ironing, service, kitchen, wooden latticework, firewood., plant assembly, n.l.s.l., n.p.t., garage, fountain, planter projection, garage, machines, cto. of, projection of pergolado, cistern, projection of trabe., corridor, garage, court bb, variable, projection of trabe, trabe, cut of slab inclined with tile of mud., cut aa, main chamber, machines., warehouse., trabe., planter, terrain profile, elevation retaining wall, south facade, garage level, property boundary, green area., east façade, natural land, deposit for firewood., thick, with handle, supply of cistern, gate valve, reinforced concrete wall, with integrated waterproofing, bromine sieve, retention valve, wire rod, control cabinet, for, manometer, without scale, and hydropneumatic tank, pump start, vertical pressure, glass, relief valve, air charger, network, pump and motor, flexible, gate, gate valve, cistern detail, connection, valve, tank, level, drain filter, electric, stool, float, power pipe, detail shot of water, detail tinaco, detail filters, street, detail of the shower, front elevation, side elevation
Raw text data extracted from CAD file:
| Language | Spanish |
| Drawing Type | Section |
| Category | House |
| Additional Screenshots |
 |
| File Type | dwg |
| Materials | Concrete, Glass, Wood, Other |
| Measurement Units | Metric |
| Footprint Area | |
| Building Features | Deck / Patio, Fireplace, Garage |
| Tags | apartamento, apartment, appartement, aufenthalt, autocad, bedrooms, casa, chalet, details, dwelling unit, DWG, haus, house, Housing, logement, maison, plants, residên, residence, room, section, sections, tv, unbalance, unidade de moradia, villa, wohnung, wohnung einheit |
