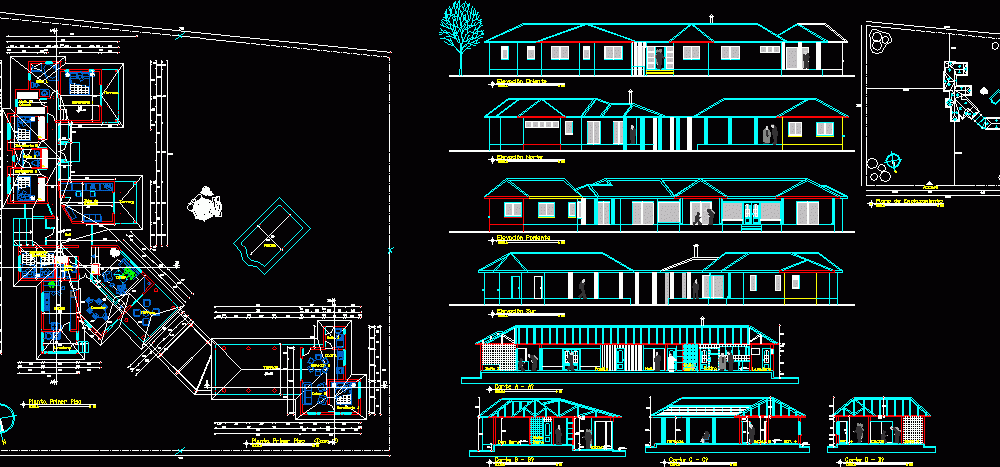ADVERTISEMENT

ADVERTISEMENT
Housing Unifamilar DWG Section for AutoCAD
Summer house located in Catamarca conception, housing a plant has three bedrooms with private bath; habit. service, kitchen, dining room to be; study room, swimming pool and a home carer, occurring plants, views, sections and sketches of implementation on the ground.
Drawing labels, details, and other text information extracted from the CAD file (Translated from Spanish):
hall, living room, dining room, terrace, kitchen, laundry, bedroom service, bathroom serv., study room, walk in closet, cl., first floor, scale, pool, east elevation, north elevation, west elevation, elevation south, site plan, access, corridor, dor. serv.
Raw text data extracted from CAD file:
| Language | Spanish |
| Drawing Type | Section |
| Category | House |
| Additional Screenshots |
 |
| File Type | dwg |
| Materials | Other |
| Measurement Units | Metric |
| Footprint Area | |
| Building Features | Pool |
| Tags | apartamento, apartment, appartement, aufenthalt, autocad, bath, bedrooms, casa, chalet, dwelling unit, DWG, haus, house, Housing, located, logement, maison, plant, private, residên, residence, section, summer, unidade de moradia, villa, wohnung, wohnung einheit |
ADVERTISEMENT
