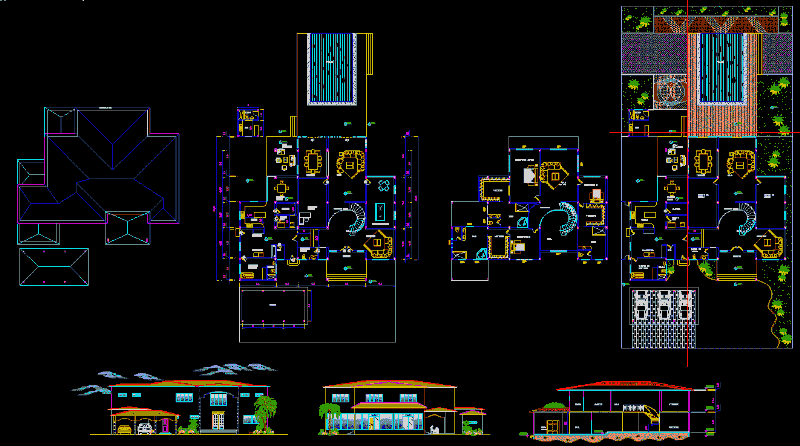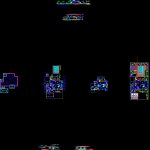
Housing Upper Class DWG Block for AutoCAD
Is a home design for high class people, with their cut, facade, roof and implementation.
Drawing labels, details, and other text information extracted from the CAD file (Translated from Spanish):
hall, entrance, stard, reinforced concrete slab., covered with tiles, clothes, dirty, hall, s.s.h.h., dressing room, jacussi, dining room, kitchen, pantry, room, laundry, util, room, s.s.h.h. of, music, cold, service, daily, visit, handrail projection, up, steps, pool, bar, garden, bathroom, master bedroom, tv., games, garage, game room, dirty clothes, slab projection , scale :, date :, sheet :, projects, johanna astudillo, professor :, student :, arq. manuel chang, contains:, theme:, housing, luxury, faculty of architecture, university of guayaquil, workshop, and urbanism, savior allende, location:, plans, architectural, ground floor, top floor, implementation, cover, cuts, facades
Raw text data extracted from CAD file:
| Language | Spanish |
| Drawing Type | Block |
| Category | House |
| Additional Screenshots |
 |
| File Type | dwg |
| Materials | Concrete, Other |
| Measurement Units | Metric |
| Footprint Area | |
| Building Features | Garden / Park, Pool, Garage |
| Tags | apartamento, apartment, appartement, aufenthalt, autocad, block, casa, chalet, class, Cut, Design, dwelling unit, DWG, facade, family housing, haus, high, home, house, Housing, implementation, logement, maison, people, residên, residence, roof, unidade de moradia, upper, villa, wohnung, wohnung einheit |
