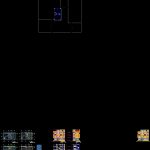
Housing Vanguart – 01 – Per DWG Full Project for AutoCAD
PROJECT DE ARCHITECTURE VANGUART22
Drawing labels, details, and other text information extracted from the CAD file (Translated from Portuguese):
P. of arq. enrique guerrero hernández, P. of arq. adrian a. romero arguelles., P. of arq. francisco espitia ramos, P. of arq. hugo suarez ramirez, npt, vanguard, vanguard, vanguard, vanguard, tagnumber, bedroom, npt, ceramic, bedroom, npt, ceramic, bedroom, npt, ceramic, kitchen, npt, ceramic, living room, npt, ceramic, income, eater, npt, ceramic, washed out, npt, ceramic, npt, ceramic, room, washed out, room, roof, npt, polished cement, ss.hh., bedroom, npt, ceramic, bedroom, npt, ceramic, bedroom, npt, ceramic, kitchen, npt, ceramic, living room, npt, ceramic, income, eater, npt, ceramic, ss.hh., npt, ceramic, washed out, room, ss.hh., income, passageway, bedroom, npt, ceramic, bedroom, npt, ceramic, kitchen, npt, ceramic, living room, npt, ceramic, income, eater, npt, ceramic, ss.hh., passageway, electric, supply, esc:, first floor, multi-family house, esc:, second floor, multi-family house, esc:, third floor, multi-family house, esc:, roof, multi-family house, esc:, court, multi-family house, esc:, court, multi-family house, esc:, lateral elevation, multi-family house, esc:, front elevation, multi-family house, first floor, npt, second floor, npt, third floor, npt, roof, npt, machines, room, first floor, npt, second floor, npt, third floor, npt, roof, npt, break line, bedroom, living room, ss.hh., bedroom, living room, ss.hh., bedroom, living room, ss.hh., bedroom, living room, ss.hh., ss.hh., ss.hh., ss.hh., ss.hh., income, window box, door frame, screens frame, new building, scale, vanguard, date:, professional:, owner, plan, February, content:, project, location:, architecture, plants, province:, Department:, vanguard, arq. joel ivan osores vega, c.a., design, scale, vanguard, date:, professional:, owner, plan, February, content:, project, location:, architecture, cuts elevations, province:, Department:, vanguard, c.a., design, arq. joel ivan osores vega, new building
Raw text data extracted from CAD file:
| Language | Portuguese |
| Drawing Type | Full Project |
| Category | Condominium |
| Additional Screenshots |
 |
| File Type | dwg |
| Materials | |
| Measurement Units | |
| Footprint Area | |
| Building Features | |
| Tags | apartment, architecture, autocad, building, condo, de, DWG, eigenverantwortung, Family, full, group home, grup, Housing, mehrfamilien, multi, multifamily housing, multifamiy, ownership, partnerschaft, partnership, Project |

