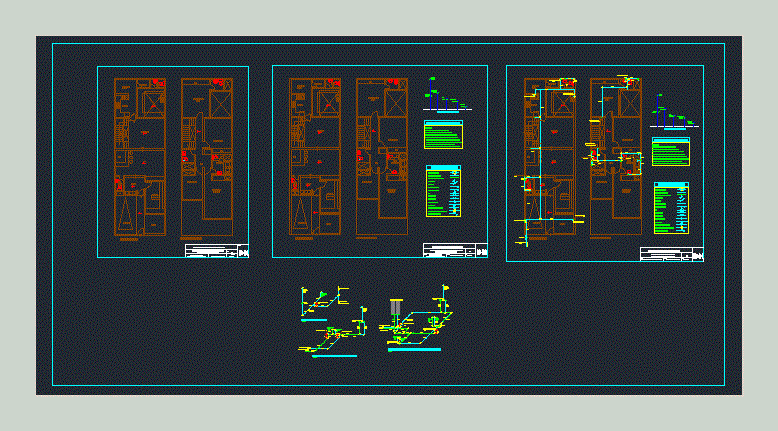
Housing Water Supply DWG Block for AutoCAD
Plants – Isometric – Designations
Drawing labels, details, and other text information extracted from the CAD file (Translated from Spanish):
bedroom, principal, bath, principal, dinning room, living room, Car port, Pub, dinning room, daily, pantry, kitchen, S.h., visit, S.h., visit, study, bedroom, Cl., first level, second level, may, date:, draft:, student:, receipt, hall, bedroom, tub, Output heights, toilet, Lavatory, shower, key, Comes from public network, measurer, Control key, Water legend, tee, elbow, Elbow, Cold water pipe, water meter, Low elbow, Elbow, With descent, With rise, filling valve, reduction, gate valve, retention valve, Universal union, Hot water pipe, Before fitting taps should be, To let water run through the system for a period of at least, By the presence of sand in the seats of the valves, In order to clean the pipe avoid damages, The valves will be the whole system will be tested lb, In teflon joints with fittings Teflon, Water network specifications, Inner network, The pipes will be of p.v.c. Threaded Thread, The output accessories will be gdo. Threaded., garden, Arrives low, feeder, Arrives low, feeder, Control key, Control key, A.f., Control key, A.f., Control key, Control key, Control key, Irrigation faucet, Control key, laundry, Heater of lts., Enter a.f., Leads to a.c., W.c., tub, tub, A.c., A.f., shower, Mixing wrench, A.f., A.c., Lavatory, A.f., Lavatory, A.c., Control key, A.c., Control key, A.c., Control key, A.f., Isometrico s.h.del principal bedroom, Esc:, Enter a.f., A.f., key, shower, W.c., Control key, A.f., Lavatory, A.f., to the level, Isometric, Esc:, Enter a.f., Enter a.c., Lavatory, A.f., Lavatory, A.c., W.c., A.f., A.c., shower, Mixing wrench, Control key, Isometrico s.h.dormitorio daughter, Esc:, Cold water installations of a single family home, scale:, Yocya fiestas luis fernando, sheet:, Control key, University of sipan, teacher:, Linares cross linares, bedroom, principal, bath, principal, dinning room, living room, Car port, Pub, dinning room, daily, pantry, kitchen, S.h., visit, S.h., visit, study, bedroom, Cl., first level, second level, may, date:, draft:, students:, receipt, hall, bedroom, garden, First floor second floor architecture of single family house, scale:, I love you, Luis., sheet:, University of sipan, teacher:, Linares cross linares, bedroom, principal, bath, principal, dinning room, living room, Car port, Pub, dinning room, daily, pantry, kitchen, S.h., visit, S.h., visit, study, bedroom, Cl., first level, second level, may, date:, draft:, students:, receipt, hall, bedroom, garden, First floor second floor architecture of single family house, scale:, I love you, Luis., sheet:, University of sipan, teacher:, Linares cross linares, tub, Output heights, toilet, Lavatory, shower, key, Water legend, tee, elbow, Elbow, Cold water pipe, water meter, Low elbow, Elbow, With descent, With rise, filling valve, reduction, gate valve, retention valve, Universal union, Hot water pipe, Before fitting taps should be, To let water run through the system for a period of at least, By the presence of sand in the seats of the valves, In order to clean the pipe avoid damages, The valves will be the whole system will be tested lb, In teflon joints with fittings Teflon, Water network specifications, Inner network, The pipes will be of p.v.c. Threaded Thread, The output accessories will be gdo. Threaded., laundry, Valencia second cristian
Raw text data extracted from CAD file:
| Language | Spanish |
| Drawing Type | Block |
| Category | Mechanical, Electrical & Plumbing (MEP) |
| Additional Screenshots |
 |
| File Type | dwg |
| Materials | |
| Measurement Units | |
| Footprint Area | |
| Building Features | Car Parking Lot, Garden / Park |
| Tags | autocad, block, designations, DWG, einrichtungen, facilities, gas, gesundheit, Housing, isometric, l'approvisionnement en eau, la sant, le gaz, machine room, maquinas, maschinenrauminstallations, plants, provision, supply, wasser bestimmung, water |

