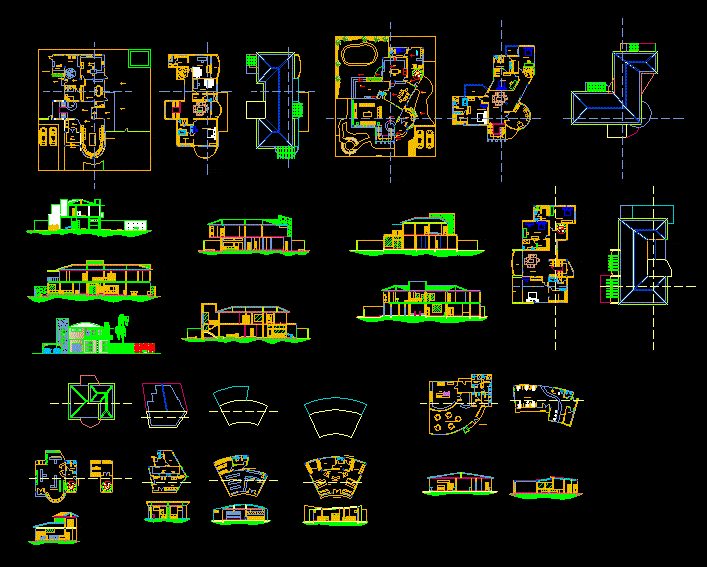
Housings And Locals Of Urbanization DWG Model for AutoCAD
Basic for housing models
Drawing labels, details, and other text information extracted from the CAD file (Translated from Spanish):
living room, pantry, booths, kitchen, snak bar – box, cyber, prop, dining room, hall, porch, room, up, c. employee, kitchen, ironing, laundry, social patio, service yard, arrives, master bedroom, dressing room, bathroom, dressing room, study, living room, shared bathroom, daughter bedroom, child bedroom, balcony, terrace, vedtidor, mannequins, clothes for ladies, attention, income secu., ss.hh. mixed, hall, clothes for men, cellar, income, wait, attention, stationery, screen, sketch, of mails, of personnel, entrance of personnel, warehouse of medicines, area of medicines, exibidor, typical music, ss.hh -, videos and more, exibidor videos, premieres of videos, videos, music, accessories, music of the moment, exibidor nmisical, main income, income service, women, attention – cash, ss.hh. ladies, ss.hh. men, men, family room, dor. master, light well, upper floor, main floor, area of machines, attention, secondary income, warehouse, cafe bar, ice cream, cash, income, ss.hh
Raw text data extracted from CAD file:
| Language | Spanish |
| Drawing Type | Model |
| Category | House |
| Additional Screenshots |
 |
| File Type | dwg |
| Materials | Other |
| Measurement Units | Metric |
| Footprint Area | |
| Building Features | Deck / Patio |
| Tags | apartamento, apartment, appartement, aufenthalt, autocad, basic, casa, chalet, dwelling unit, DWG, haus, house, Housing, housings, locals, logement, maison, model, models, residên, residence, unidade de moradia, urbanization, villa, wohnung, wohnung einheit |
