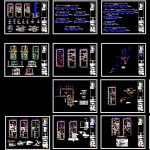
Housing DWG Section for AutoCAD
Housing with details and complete installations;Structural approach . division; finishes;masonry details; conditioning air;voice and dates; section by facade
Drawing labels, details, and other text information extracted from the CAD file (Translated from Spanish):
Low architectural floor, high architectural floor, projected :, scale, date :, project :, drew :, raul vidal vera salinas, revise, of the isthmus, north, matter, ing.arq. vicente santiago pineda, room, access, qualifies:, material:, roof plant, social interest house, executive project workshop, dining room, kitchen, bedroom, hall, bathroom, service patio, main facade, notes :, garden, to the street, ground floor, sanitary installation, stay, bedroom, to the collector, upper floor, garage, ban, wc, ran, tv, ppal bedroom, low architectural floor, high architectural floor, rear facade, gas installation, salt . heater, low pressure regulator, cross section, longitudinal cut, with electrical installation, saf, model house, bac, baf, sac, hydraulic installation, hydraulic installation, key, socket, domicile, variable, plant assembly, garden, low architectural plant , high architectural floor, room pp., foundation plant, mezzanine structure, roof structure, end rooms, central rooms, die, column, castle, isolated footing, trabe c axis, chain, of friction, zapata corrida, zapata de boundary, reinforcement, chain, enclosure, detail, roof parapet, red partition, lock, chamfer, tezontle filling, slab, entortado, waterproofing, mooring, footprint, cant, nose, zoclo, forged steps, heater, washbasin, tarja, shower, ja, laundry, meter, comes from the municipal water intake, cespol, ban, municipal collector, symbology, sanitary installation, hydraulic installation, union nut, gate valve, c onexión tee, cant., connection in cross, piece, installation of gas, stopcock, curl, key, measurements, location, no. pieces, pp room, ladder, o fiberglass, wood panel, wall, poliform varnish finish, flat stainless steel hinge, number, door, parts, location, dimensions, height, width, abatement, interior, wall , exterior, room pp, hinge, inward, outward, sliding, veneers, wood paneling, sheet metal, detail of door in plan, detail of door in elevation, water tank, cistern and the height of, according to the location of the, according to each project, the pump is applied of, diameters and capacity, note:, carcamo, finished, floor level, union, nut, bell, reduction, male, flow, bronze, check valve, gate valve, run , rope nipple, union nut, nipple, pump, base for, threading, bronze strainer, threaded, retention valve, bronze connector, cistern, water level, breathing, tank, power, metal, registration lid, shoe rack, boot , drawer, entrepano, pipe by wall, damper, switch, ac ometida cfe, cfe, polarized contact, center outlet, electrical register, electrical panel, pipe per slab, fluorescent type lamp, double damper, three-way damper, incandescent buttress, outdoor, two three-way switches, connections, piping floor, symbology of, electrical installation, circuit, no., total, watts, gardening plan, hot water, cold water, drainage, scale :, date: technological institute of the isthmus, rquitectu, itistmo, architecture, c. melchor ocampo, alley of the cross, av. insurgents, c. adolfo c. gurrión, juchitan oax., plan of materials and construction procedures, structural plans, plan of installations, hydraulic installation, plan of materials and construction procedures, plans of mechanical guides, architectural plans, plan of installations, electrical installation, up to, incan outlet. , low to, escgador esc., plan of installations sanitary installation, notes, to collector, municipal, specification, plan of facilities, comes from the municipal water intake, cistern, telephony and intercom and sound plan, telephony installation, line telephone, pau. access point, user, connection rosette, telephone, register box, poliflex corrugated pipe, installation plans insta. air conditioning, symbology installation, intercom, video intercom, monitor, tele-camera, low and high architectural plants, expansion tank, frozen water pipes, multiple support for pipes, copper, insultube, detail fan and coil, tray of condensates, three-way valve motorized Johnson Controls series, fan, flexible tube, fan and coil, flexible insoluble with, phosphate type welding, fourth-brand thermostat, water return pipe, riser pipe, lowering pipe, support for pipes to, individual support, path for plafond, copper pipe type m for, evaporating unit, pvc shell, copper tube, support, rah, saah, for water cooled with, type thermal insulation, special glue, refrigerated, base of two angles, width, Johnson controls, natural anodized aluminum, interior and
Raw text data extracted from CAD file:
| Language | Spanish |
| Drawing Type | Section |
| Category | House |
| Additional Screenshots |
 |
| File Type | dwg |
| Materials | Aluminum, Glass, Masonry, Steel, Wood, Other |
| Measurement Units | Imperial |
| Footprint Area | |
| Building Features | Garden / Park, Deck / Patio, Garage |
| Tags | apartamento, apartment, appartement, approach, aufenthalt, autocad, casa, chalet, complete, conditioning., details, division, dwelling unit, DWG, haus, house, Housing, logement, maison, plafon, residên, residence, section, sections, unidade de moradia, villa, wohnung, wohnung einheit |

