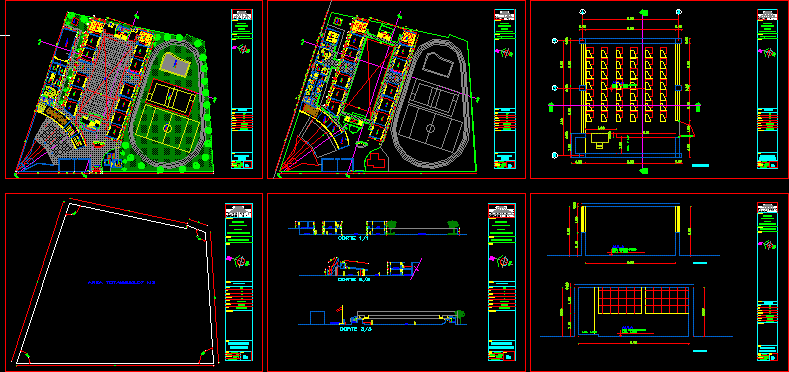
Huancayo School – Trujillo Peru DWG Section for AutoCAD
Huancayo School – Plants – Sections – Elevations
Drawing labels, details, and other text information extracted from the CAD file (Translated from Spanish):
architecture, gate plant, main entrance, floor: polished burnished cement, main elevation, c.e. dean saavedra, huanchaco, income, perimetric, graphic, rudy l., scale :, date :, digitization :, total area, trujillo, freedom, plane :, region :, observations :, cedars, lot, apple, urbanization, number, province:, district :, location :, entrance hall, shm, chapel, parish of huanchaco, dean saavedra, mixed, location, owner :, architect, silva pairazaman, carlos, school, parish, preliminary project :, classroom, deposit , circul., auditorium, patio, drinking fountains, physical laboratory, floor: polished cement, library, chemistry laboratory, mini football capo, office, teachers room, kitchenet, bathroom, hall, stage, multipurpose room, living , multidepotiva slab, semi olympic pool, audiovisual classroom, plant, computer room, secretary, apafa, psychology, sub address, obe, address, sidewalk, garage, cistern, kiosk, sh men, elevated tank, court – elevation, laboratory, computer, circulation, soft patio, classroom detail, classroom floor, dining room, kitchen, bedroom
Raw text data extracted from CAD file:
| Language | Spanish |
| Drawing Type | Section |
| Category | Schools |
| Additional Screenshots |
 |
| File Type | dwg |
| Materials | Other |
| Measurement Units | Metric |
| Footprint Area | |
| Building Features | Deck / Patio, Pool, Garage |
| Tags | autocad, College, DWG, elevations, huancayo, library, PERU, plants, school, section, sections, trujillo, university |
